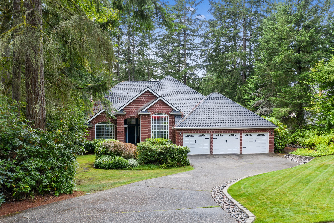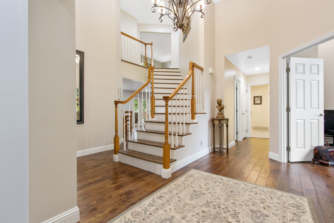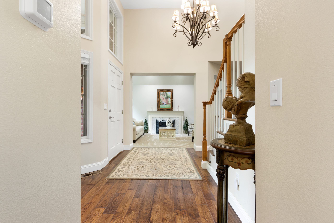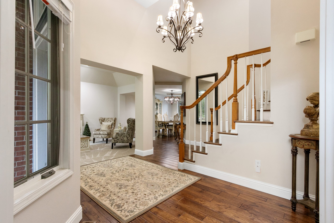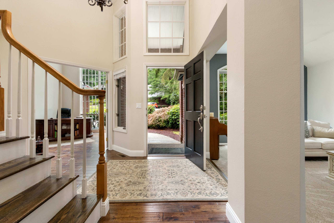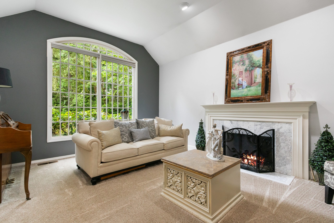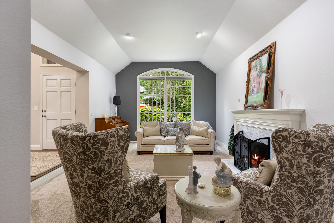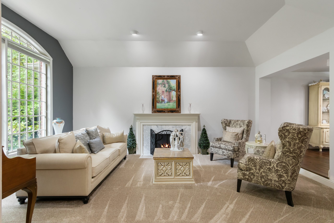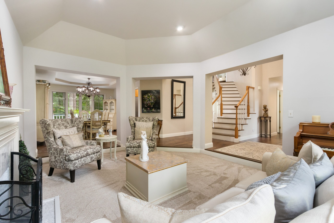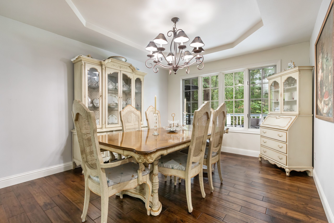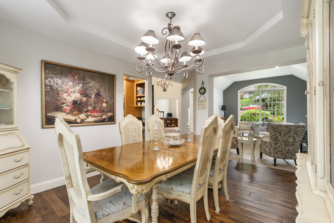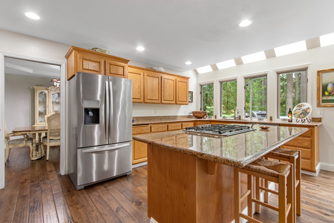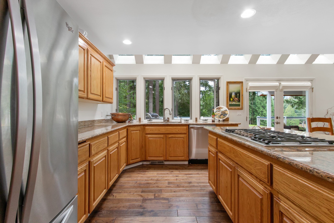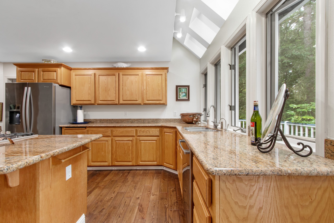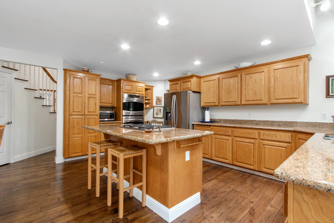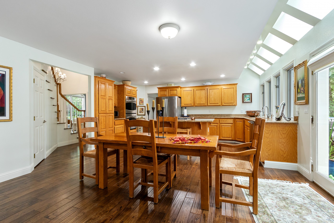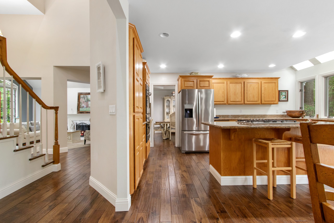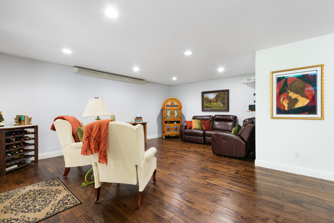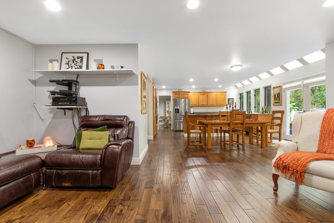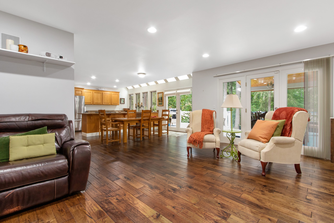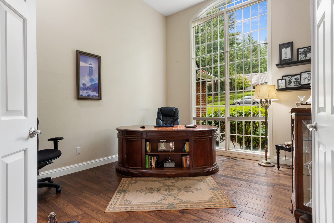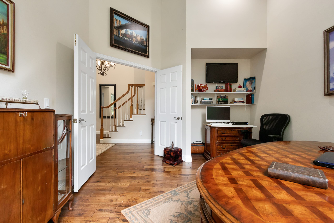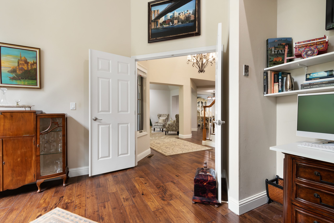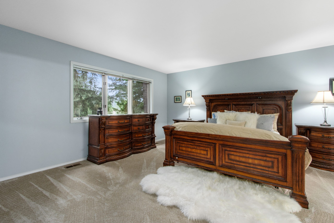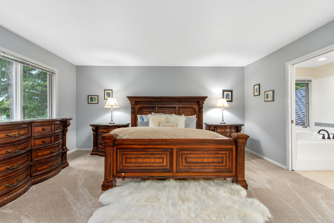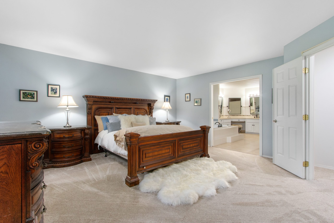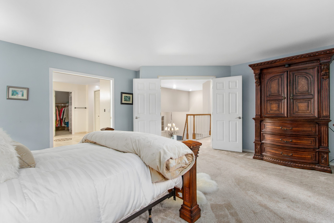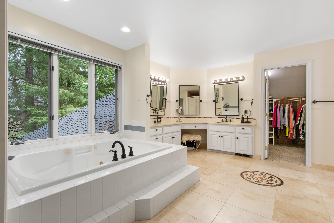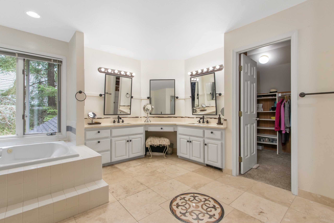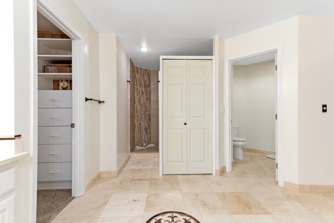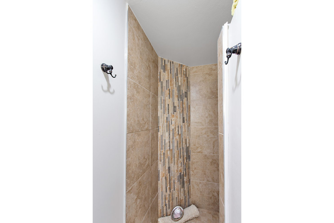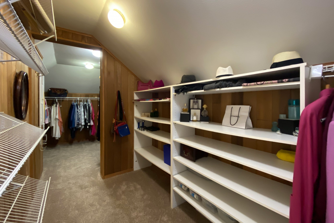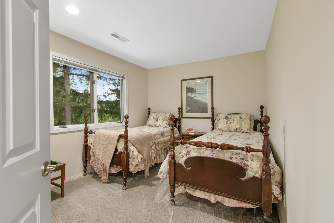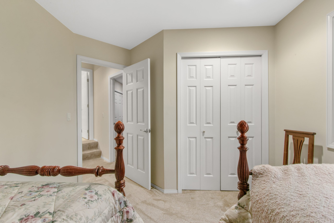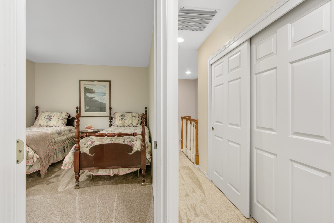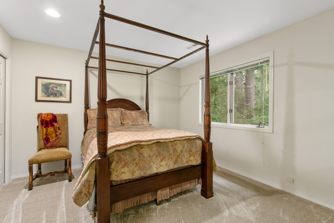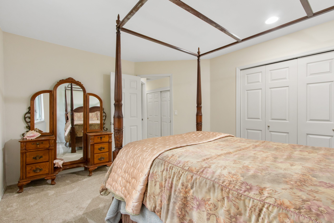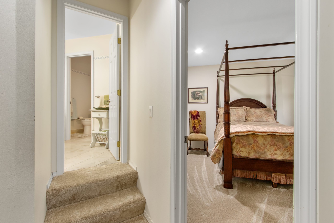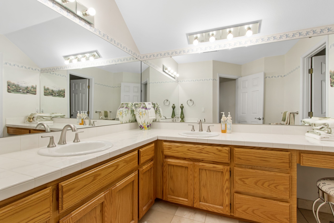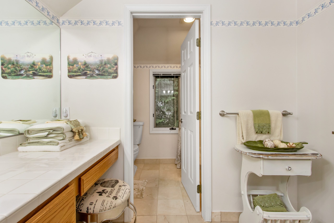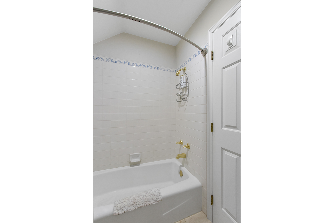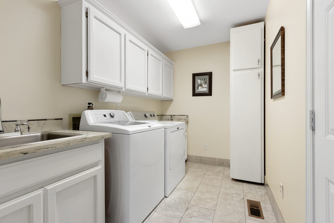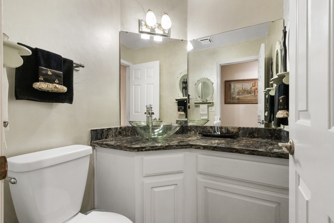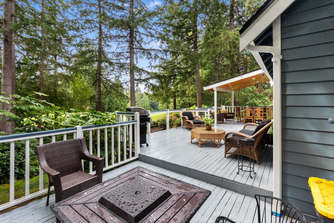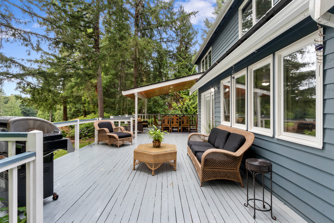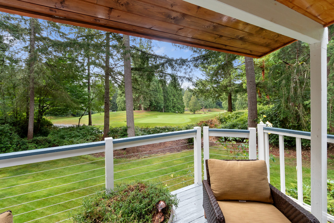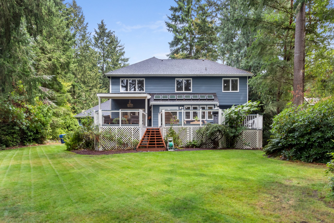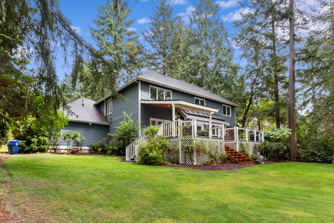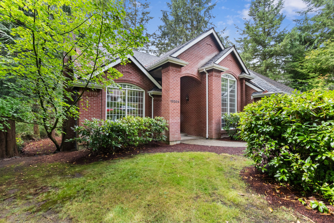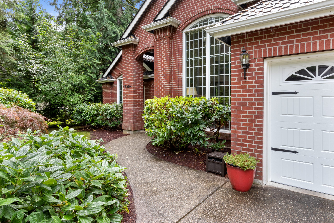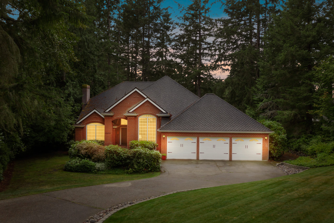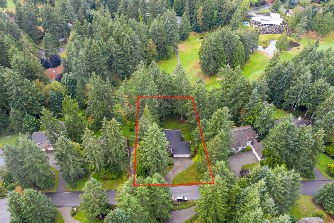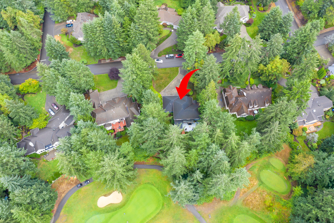Relax your days away in this beautiful two-story home with fine details in a lush outdoor setting. A luxurious primary suite, two additional bedrooms, a family room and formal living room with a fireplace offer space and flexibility. There’s even a private study just off the sweeping two-story entry, and the gourmet kitchen shines with updated appliances and illuminating skylights.
Spend spring, summer and fall on the expansive partially-covered deck among towering evergreens and golf course views. This home is meticulously cared for with gorgeous hardwood flooring and neutral carpeting. Find peace of mind in a 50-year roof, newer 95% efficiency furnace, 75-gallon water heater with recirculating pump and a three-car garage with new doors. This home will not disappoint.
Located at 13204 Bracken Fern Dr NW, Gig Harbor 98332, this home is listed at $924,999.
Luxurious Living Inside and Out
Just Off Canterwood’s 16th Fairway
Entry & Staircase
This dramatic two-story entry sets the bar for the grandeur and luxury that unfolds as you tour this home. A large chandelier illuminates this open, airy space with rich hardwood flooring that flows throughout much of this beautiful home. From here you have access to the study/office, the staircase to the upper level, and the formal living room.
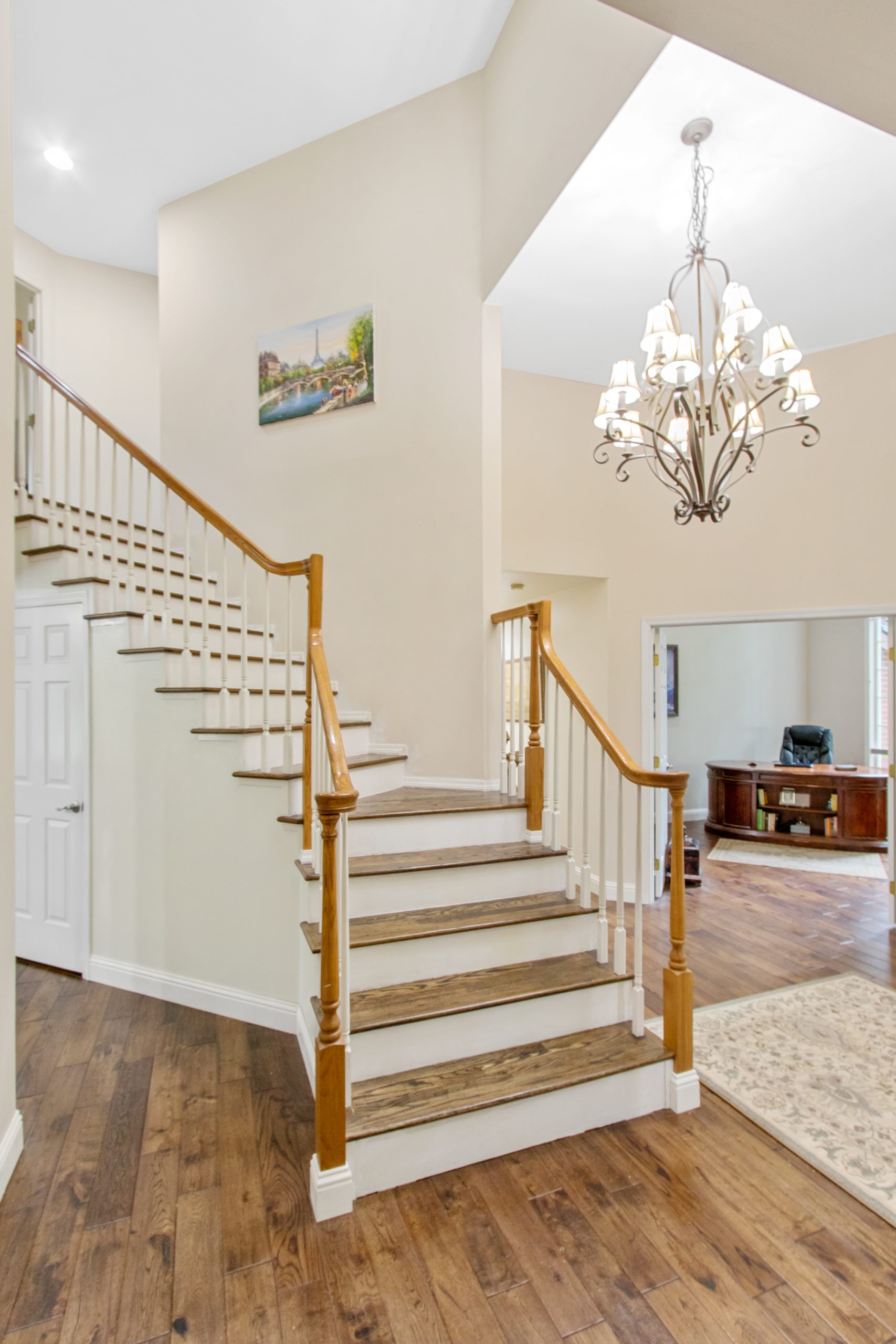
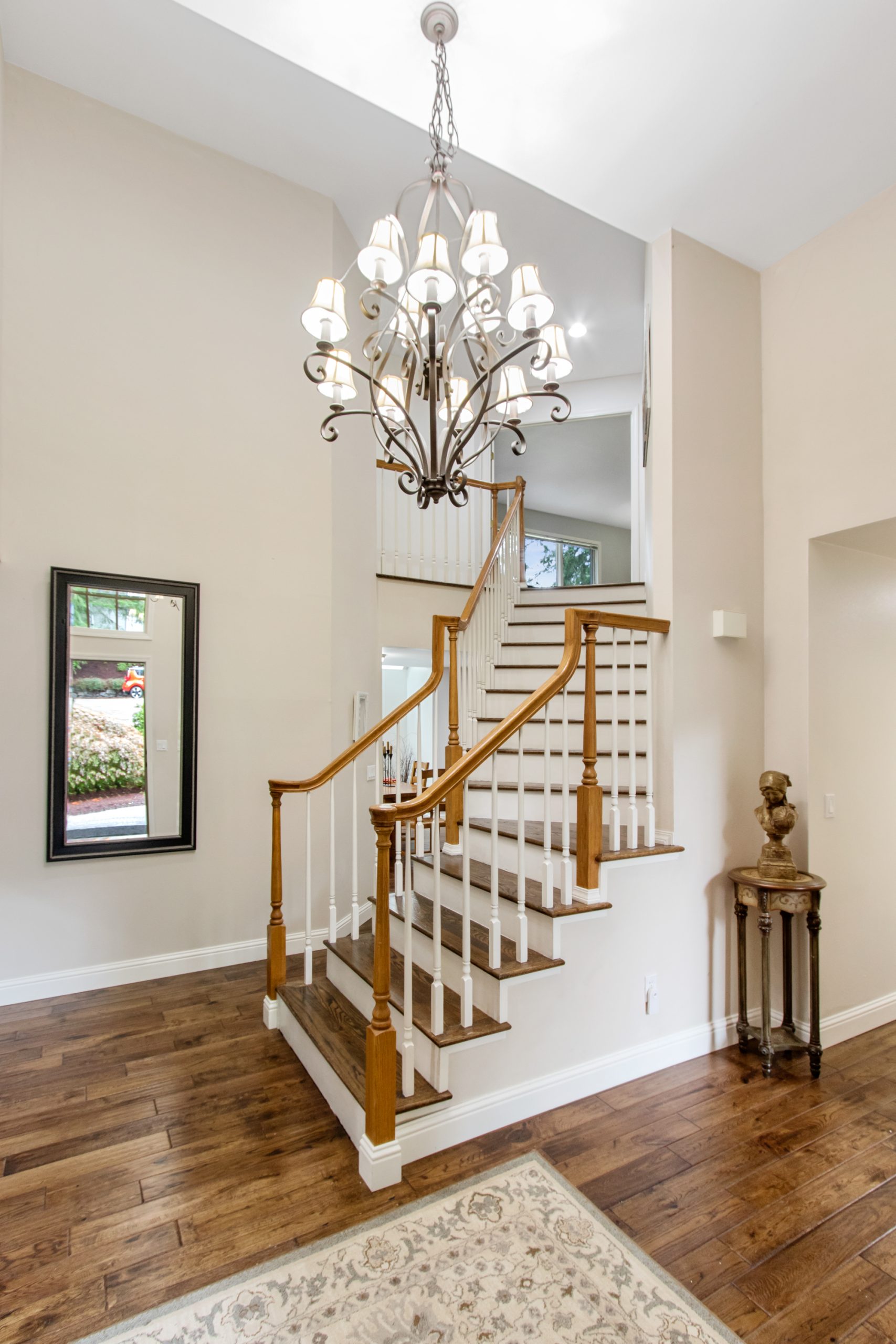
Living Room
Natural light flows into the living room through a pair of generous windows capped with a decorative arch design. Relax by the warmth of the fireplace with its tile surround and traditional mantel. This room is its own cozy enclave, with plush neutral carpeting seated a step lower than the rest of the main level. Architectural details like angled ceilings and openings to adjacent spaces create interest and maintain connections with other rooms in the home.
Dining Room & Kitchen
Just beyond the living room is the formal dining room. Place your dining table and invite friends and loved ones for holiday celebrations or happy reunions. This space features the same hardwood flooring flowing from the entry and is topped with a cove ceiling detail and chandelier. The back wall is a bank of windows inviting natural light and offering a backyard view overlooking the expansive deck.
A bank of skylights creates a dramatic design focus in the adjacent light-filled gourmet eat-in kitchen. Additional windows and windowed doors leading to the deck bring the outdoors in. A massive granite-topped island with a huge gas cooktop and additional storage serves as a centerpiece in this space. Place a few cushy stools here to create a breakfast are or seating to keep the resident chef company while entertaining.
Around the island are banks of seemingly endless warm, rich cabinetry and granite counters. There’s plenty of space to roll out your signature pie crust or create your own take-out buffet on a busy weeknight. Updated stainless steel appliances, including built-in double ovens, add a little bit of sleek sparkle. Your kitchen table is right at home here, ready for casual meals, game night, or morning coffee overlooking the lush back yard.
Study
This office takes that “work” feeling out of working from home. Double doors open to a grand pair of floor-to-ceiling windows, creating a dramatic focal point in this light, bright, open-feeling space. Style it as a traditional office with an executive desk accented with career mementos, or add bookshelves and comfy seating for a quiet study.
Luxurious Primary Suite
Double doors at the top of the staircase open to the luxurious comfort of this quiet respite. This roomy suite features soft, neutral carpeting, three windows looking out at the treetops, and a beautiful private five-piece bath. Settle into the decadent jetted tub and the outside world melts away. Large ceramic tile with a decorative accent covers the floor. In the corner, the large white vanity with contrasting hardware has double sinks. Add a plush seat in front of the center mirror to create the ultimate space for getting ready each morning. Across the room is the tiled shower and a linen closet for additional storage.
Just off the bath is an enormous closet with hanging rods, racks, built-in drawers and shelving to neatly organize all your clothing and accessories.
Additional Beds & Baths
Two additional bedrooms feature generous light-welcoming windows, roomy closets and the same soft carpeting seen elsewhere in this home. These bedrooms share the second full five-piece bath, two steps up from the second floor. This bath features vaulted ceilings overhead and ceramic tile underfoot. Warm wood cabinetry is topped with tile counters, double sinks and broad, sparkling wall mirrors. There is plenty of storage while still having space for a vanity area. Outside, another wide closet with sliding doors offers additional storage.
Laundry/Utility & Half Bath
This home's laundry is located on the main floor near the front of the home. This bright space features a convenient laundry sink with covered storage below, plus additional storage in crisp white cabinetry over the machine area. A tall free-standing cabinet offers even more space to tuck away your household essentials.
Also on the main floor is an elegant half bath. The crisp white vanity is topped with a contrasting granite counter and a glass vessel sink.
Outdoor Living & Location
Warm weather is coming, and this home’s expansive backyard deck is calling! Step through the doors of the eat-in kitchen or family room and take in the lush green surroundings with views of the 16th fairway of Canterwood Golf Club. Ignore the springtime raindrops and gather beneath the sloping roof that covers a portion of this outdoor entertainer’s dream. Beyond the covered area is loads of space for your grill and plenty of cushy lounge seating or dining furniture. Enjoy the sunshine among the trees or add mood lighting for a magical evening retreat.
Follow the staircase down onto the grassy lawn bordered with leafy green mature landscaping and towering evergreens. Friends and loved ones will enjoy making summer memories to last a lifetime right here at home.
Out front, the winding driveway leading to the three-car garage reveals the impeccable curb appeal of this home, with lush mature landscaping accenting the yard. This is a beautiful home in a beautiful setting.
Living In Gig Harbor's
Canterwood Community
Here at 13204 Bracken Fern Dr NW, Gig Harbor 98332, enjoy luxurious golf course community living without sacrificing proximity to everyday amenities. In little more than five minutes you can visit regular shopping destinations like Target, Albertsons, Costco, Petco, Home Depot and more. Pick up your morning coffee or enjoy a meal at any of the casual dining options in this area.
Enjoy a movie at Galaxy Theatres or enjoy even more shopping and dining options including HomeGoods, Safeway, Harbor Greens, Ocean5, Fondi Pizzeria and more.
Stretch your legs on the Cushman trail, just minutes from your doorstep, or enjoy McCormick Forest Park, Sehmel Homestead Park or even the vibrant Gig Harbor waterfront.
Interested in learning more?
Click here to view the full listing! You can also contact
REALTOR® Elsa Borgen using the form below,
or give her a call/text at (253) 606-8212.

Elsa Borgen
REALTOR®
Mobile: (253) 606-8212
Office: (253) 565-1121
elsa@windermere.com
