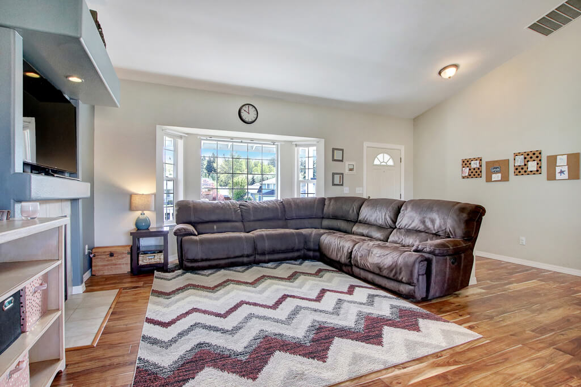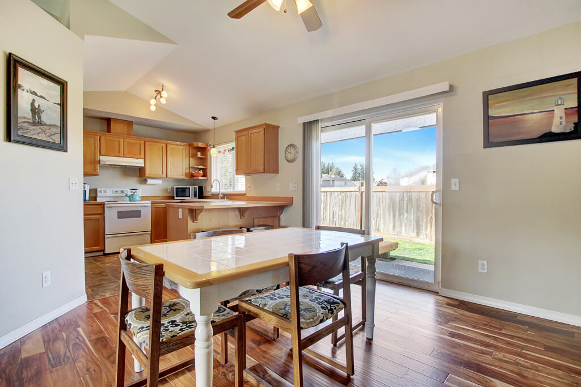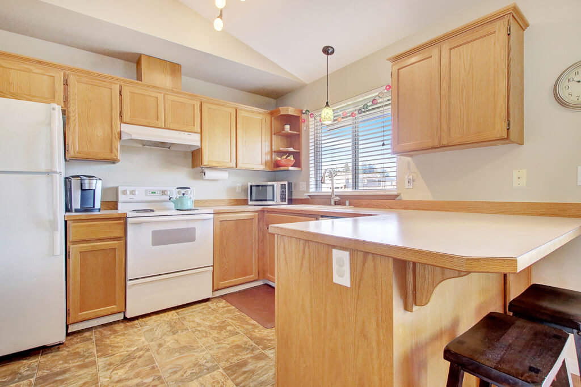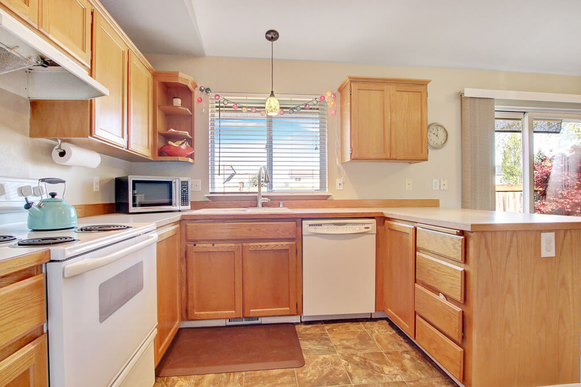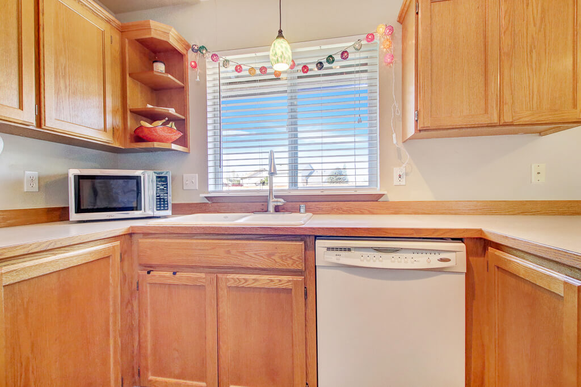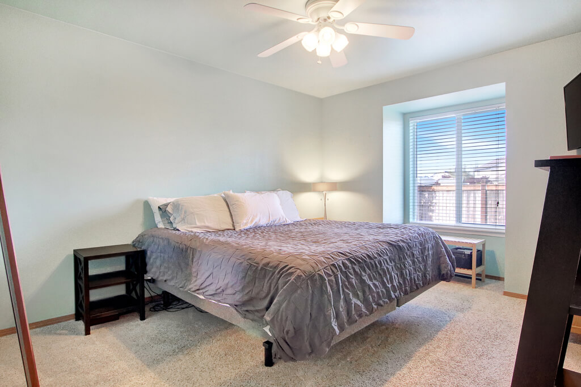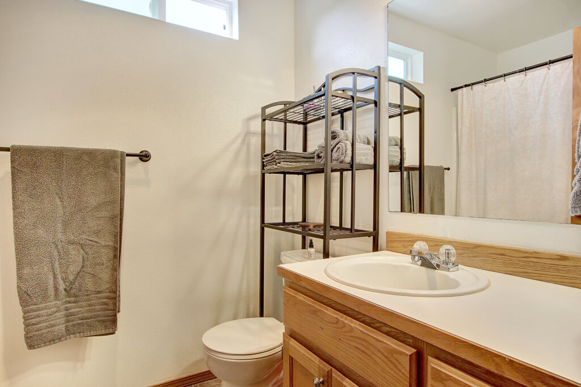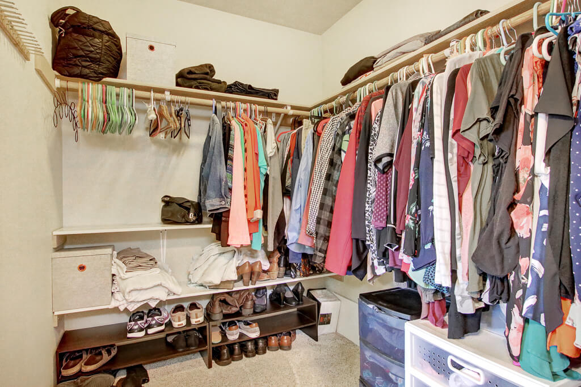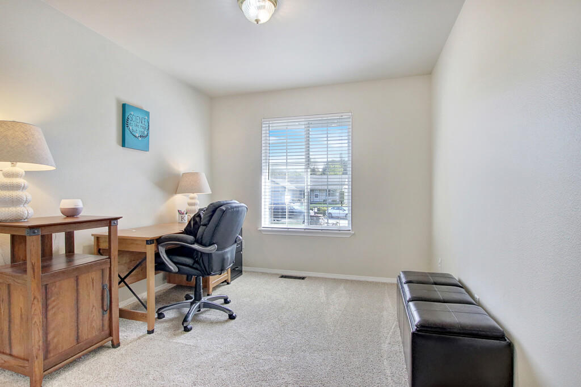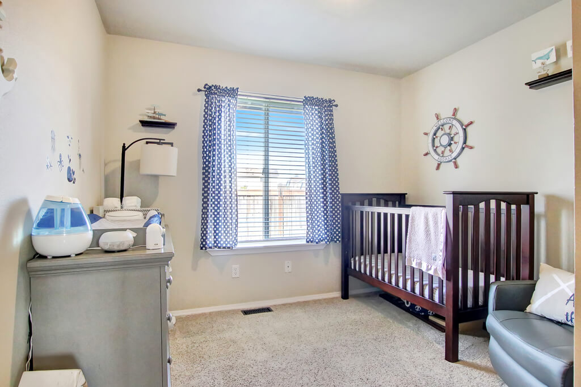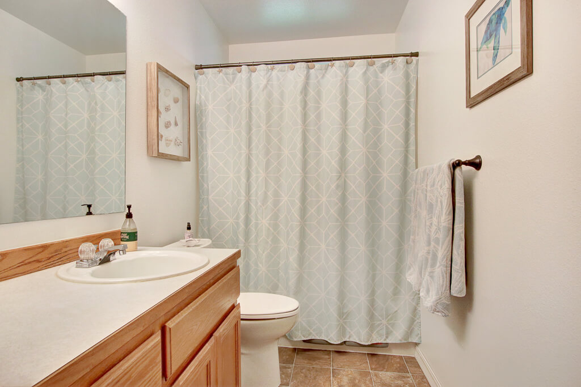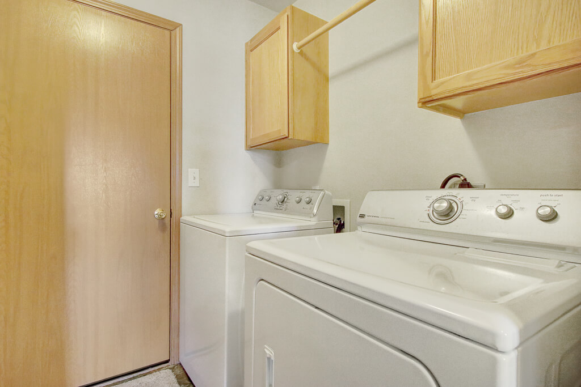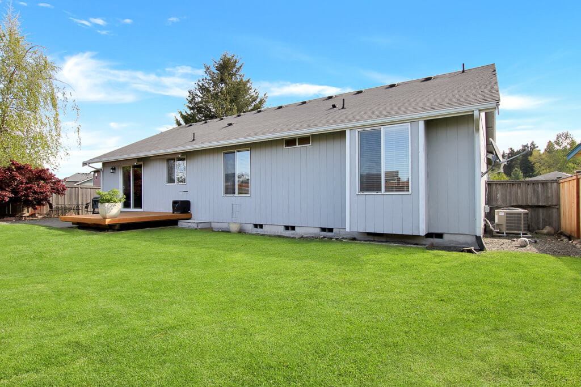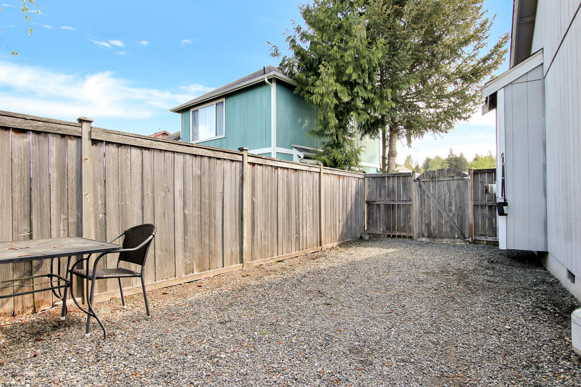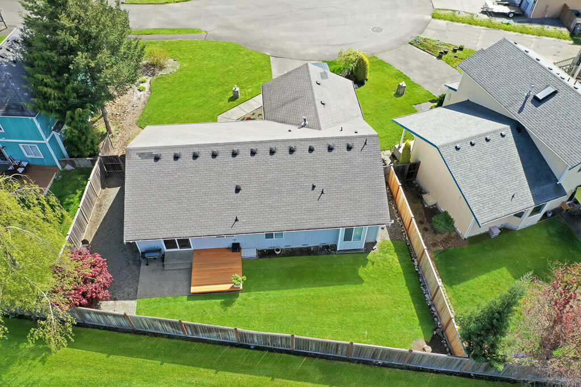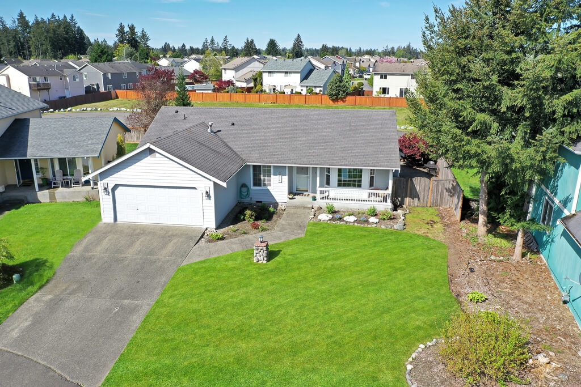This home shares a warm welcome from the moment you make your way up the walk to the front porch. Enjoy the open floor plan with beautiful wood flooring and loads of natural light, central air conditioning, and vaulted ceilings and architectural details that expand your living space. Located on a sizeable cul-de-sac lot just south of Gem Heights near schools, shopping and more at 20314 86th Av Ct E, Spanaway 98387, this home is listed at $319,900.
Adorable 3-Bedroom 2-Bath Rambler in Thomas Springs Estates
Living Room & Entry
The entry offers a prime view of this home’s thoughtfully designed details. Natural light pours through the broad bay window in the living room with an open view of the back yard. In the evening, this is the place to be, relaxing in front of the gas fireplace with a quiet book, your most soothing playlist, or your go-to streaming service. Lofty ceilings span the space, flowing into the dining area where a sliding door invites more natural light and offers access to the back yard.
click photos to enlarge
Dining Room & Kitchen
Open to the dining area is the kitchen. Light-toned countertops and white appliances keep everything bright and cheery. You’ll find ample storage for your dishware and kitchen staples behind door after door of light wood cabinetry. The u-shaped design of this kitchen allows for counter seating on the dining room side that’s perfect for keeping the chef company, spreading out clever craft projects or simply rolling out your time-honored cookie recipe.
Bedrooms, Baths & Laundry
Down the hall and separate from the common living spaces you’ll find three comfortable bedrooms with soft carpeting underfoot. The master suite features a large window with an inset detail and a roomy walk-in closet to keep clothing and accessories neatly organized. Enjoy the convenience of your own private master bath with a warm wood vanity and vinyl flooring, all kept bright and open with the help of a high privacy window. Two additional bedrooms, each with a light-welcoming window, offer more personal space and share the second full bath.
The laundry area is located in its own separate room so you can close the door when chores are done and it’s time for fun. Wooden cabinetry keeps your laundry essentials out of sight and offers extra storage. There’s even a convenient hanging rod to help keep clothing wrinkle-free.
click photos to enlarge
Outdoor Living
You are sure to spend many a warm and breezy summer afternoon enjoying the deck, patio and back yard. Place your grill here, just steps from the kitchen and get ready to barbecue! Set up your outdoor dinette or stake your claim with colorful, cushy lounge furniture—there’s space here. And the plush green lawn is ready for outdoor fun and still offers room to add raised garden bends for fragrant flowers or homegrown veggies all summer long. Around front you’ll find another grassy space plus a garden bed to satisfy your green thumb and convenient 2-car garage.
click photos to enlarge
Living In Spanaway
Venture beyond your cul de sac at 20314 86th Av Ct E, Spanaway, and find everyday conveniences minutes away. Just outside your neighborhood, less than 10 minutes from home, is the Sunrise Village commercial area. Check off your Target run and pick up everything you need for a quick and healthy dinner at Fred Meyer, WinCo or Walmart Supercenter in one trip.
You can also squeeze in that all-important workout at LA Fitness or enjoy a day off and let someone else do the cooking at Red Robin, Applebee’s or your choice of restaurants. The drugstore, banking and everything you need to keep your pets happy and healthy is right here, too.
Take Meridian just a few minutes north from here and you have all the shopping and dining options of the South Hill Mall area. Pick up Hwy. 512, and you’re on your way north toward Seattle or west into Tacoma for work or play.
Interested in learning more?
Click here to view the full listing! You can also contact
REALTOR® Elsa Borgen using the form below,
or give her a call/text at (253) 606-8212.
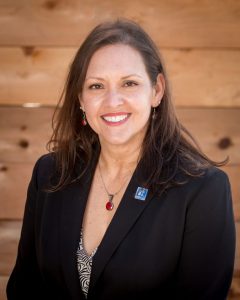
Elsa Borgen
REALTOR®
Mobile: (253) 606-8212
Office: (253) 565-1121
elsa@windermere.com

