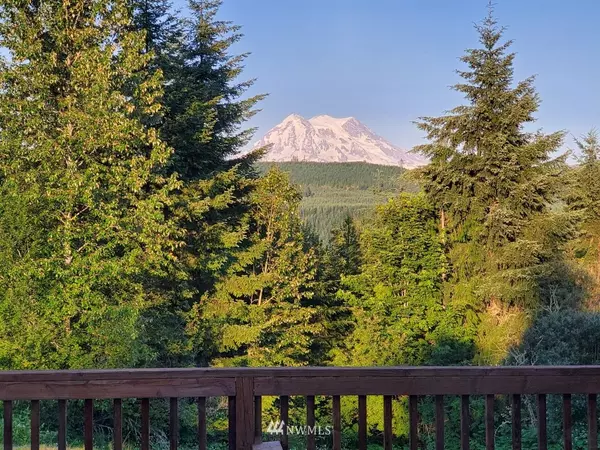Bought with Renaissance Real Estate LLC
$850,000
$874,999
2.9%For more information regarding the value of a property, please contact us for a free consultation.
33028 146th AVE E Eatonville, WA 98328
3 Beds
1.75 Baths
2,988 SqFt
Key Details
Sold Price $850,000
Property Type Single Family Home
Sub Type Residential
Listing Status Sold
Purchase Type For Sale
Square Footage 2,988 sqft
Price per Sqft $284
Subdivision Lake Tanwax
MLS Listing ID 1799254
Sold Date 09/27/21
Style 18 - 2 Stories w/Bsmnt
Bedrooms 3
Full Baths 1
HOA Fees $55/mo
Year Built 1998
Annual Tax Amount $6,023
Lot Size 20.000 Acres
Property Description
Amazing wooded estate!Entire cabin re-stained 8/5.New front widows purchased!This unique Appalachian-style log home rests on 20 usable acres.Natural Knotty Pine hardwoods.Living/Dining Rooms w/vaulted ceilings view Mt.Rainier over large deck.Kitchen has granite counters & S/S appliances.Master has skylights & balcony, +French Doors into master bath w/claw foot tub & walk-in closet.Basement w/ Fort Knox gun vault/panic room(7'x14').Security system, security gate, hot tub, koi pond, wheeling trails, target practice pit, fire pit/wood sheds, garden & fruit trees.Heat pump has Air Scrubber Plus System(kills 90% germs).Private well w/ filtration.1,152sqft Shop w/ heatpump & wood stove+RV parking.HOA fee for security gate/gravel road maintenance.
Location
State WA
County Pierce
Area 123 - Tanwax Lake/Kapo
Rooms
Basement Finished
Main Level Bedrooms 2
Interior
Interior Features Forced Air, Heat Pump, Ceramic Tile, Hardwood, Wall to Wall Carpet, Bath Off Primary, Ceiling Fan(s), Double Pane/Storm Window, Dining Room, French Doors, Loft, Security System, Skylight(s), Vaulted Ceiling(s), Walk-In Closet(s), Wired for Generator, Water Heater
Flooring Ceramic Tile, Hardwood, Carpet
Fireplaces Number 1
Fireplace true
Appliance Dishwasher, Dryer, Microwave, Range/Oven, Refrigerator, Washer
Exterior
Exterior Feature Wood
Garage Spaces 2.0
Utilities Available Propane, Septic System, Electricity Available, Propane, Wood, Individual Well
Amenities Available Cabana/Gazebo, Deck, Gated Entry, Hot Tub/Spa, Outbuildings, Propane, RV Parking, Shop
View Y/N Yes
View Mountain(s), Territorial
Roof Type Metal
Garage Yes
Building
Lot Description Dead End Street, Dirt Road, Secluded
Story Two
Sewer Septic Tank
Water Individual Well
Architectural Style Cabin
New Construction No
Schools
Elementary Schools Buyer To Verify
Middle Schools Buyer To Verify
High Schools Buyer To Verify
School District Eatonville
Others
Senior Community No
Acceptable Financing Cash Out, Conventional, FHA, VA Loan
Listing Terms Cash Out, Conventional, FHA, VA Loan
Read Less
Want to know what your home might be worth? Contact us for a FREE valuation!

Our team is ready to help you sell your home for the highest possible price ASAP

"Three Trees" icon indicates a listing provided courtesy of NWMLS.
GET MORE INFORMATION





