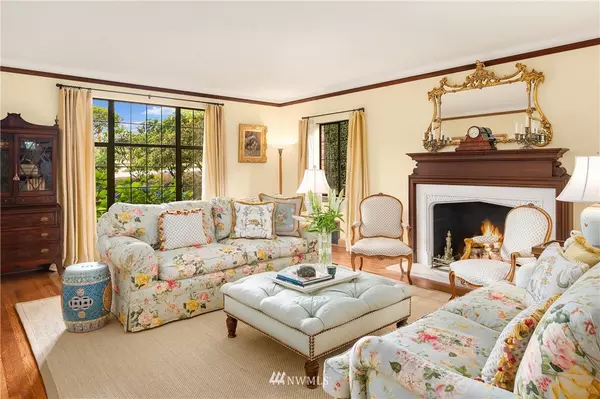Bought with Windermere R.E. Northeast, Inc
$3,300,000
$3,595,000
8.2%For more information regarding the value of a property, please contact us for a free consultation.
1105 Shenandoah DR E Seattle, WA 98112
4 Beds
3 Baths
5,300 SqFt
Key Details
Sold Price $3,300,000
Property Type Single Family Home
Sub Type Residential
Listing Status Sold
Purchase Type For Sale
Square Footage 5,300 sqft
Price per Sqft $622
Subdivision Broadmoor
MLS Listing ID 1629023
Sold Date 10/22/20
Style 18 - 2 Stories w/Bsmnt
Bedrooms 4
Full Baths 2
Half Baths 2
HOA Fees $330/mo
Year Built 1933
Annual Tax Amount $24,597
Lot Size 0.309 Acres
Property Description
There is a powerful presence to a Tudor home ~ a royal lineage, an inherent greatness. Sited on a sprawling sun-drenched double-lot, this special home is a tribute to good taste & classical design. Bright, welcoming rooms exude refinement at every turn & open to a level patio & expansive garden. Great indoor-outdoor flow & fully fenced. A third-floor retreat & lower level rec-room extend your space. Permitted plans available for an apartment over the existing garage. A home to make memories in!
Location
State WA
County King
Area 390 - Central Seattle
Rooms
Basement Finished
Interior
Interior Features Radiator, Ceramic Tile, Hardwood, Wall to Wall Carpet, Bath Off Primary, Dining Room, French Doors, Skylight(s), Walk-In Closet(s)
Flooring Ceramic Tile, Hardwood, Stone, Carpet
Fireplaces Number 3
Fireplace true
Appliance Dishwasher, Double Oven, Dryer, Disposal, Microwave, Range/Oven, Refrigerator, Washer
Exterior
Exterior Feature Brick, Wood
Garage Spaces 2.0
Utilities Available Cable Connected, High Speed Internet, Natural Gas Available, Sewer Connected, Natural Gas Connected
Amenities Available Cable TV, Fenced-Fully, Gas Available, High Speed Internet, Irrigation, Patio
View Y/N No
Roof Type Cedar Shake
Garage Yes
Building
Lot Description Corner Lot, Curbs, Paved, Sidewalk
Story Two
Sewer Sewer Connected
Water Public
Architectural Style Tudor
New Construction No
Schools
Elementary Schools Mc Gilvra
Middle Schools Wash Mid
High Schools Garfield High
School District Seattle
Others
Acceptable Financing Cash Out, Conventional
Listing Terms Cash Out, Conventional
Read Less
Want to know what your home might be worth? Contact us for a FREE valuation!

Our team is ready to help you sell your home for the highest possible price ASAP

"Three Trees" icon indicates a listing provided courtesy of NWMLS.
GET MORE INFORMATION





