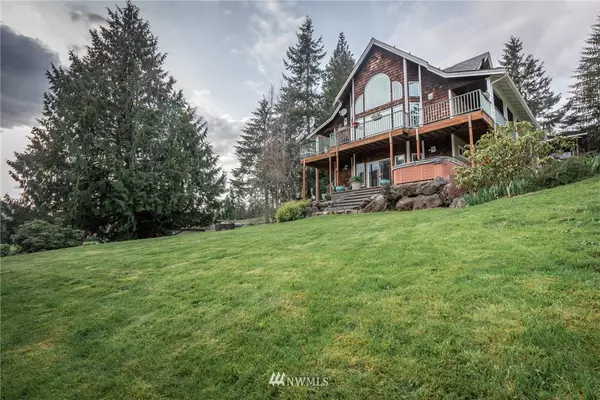Bought with John L. Scott, Inc.
$565,000
$575,000
1.7%For more information regarding the value of a property, please contact us for a free consultation.
12808 533RD ST E Eatonville, WA 98328
2 Beds
2.75 Baths
2,380 SqFt
Key Details
Sold Price $565,000
Property Type Single Family Home
Sub Type Residential
Listing Status Sold
Purchase Type For Sale
Square Footage 2,380 sqft
Price per Sqft $237
Subdivision Eatonville
MLS Listing ID 1445491
Sold Date 08/02/19
Style 18 - 2 Stories w/Bsmnt
Bedrooms 2
Full Baths 2
Year Built 2000
Annual Tax Amount $4,964
Lot Size 0.700 Acres
Property Description
Welcome home! You'll never want to leave these incredible lake & mountain views - Enjoy them from each level with floor to ceiling windows. Or from the wrap around deck and covered patio below. While sitting in your hot tub or swimming/boating from your own dock. Live like you're on vacation every day! Bedroom on main, lower level + large loft as master or bonus room. Open concept main floor. Finished daylight basement has it's own entrance and is plumbed for wet bar/kitchenette. Sauna included!
Location
State WA
County Pierce
Area 125 - Eatonville
Rooms
Basement Daylight, Finished
Main Level Bedrooms 1
Interior
Interior Features Forced Air, Ceramic Tile, Concrete, Hardwood, Wall to Wall Carpet, Laminate, Ceiling Fan(s), Double Pane/Storm Window, Hot Tub/Spa, Loft, Sauna, Vaulted Ceiling(s), Walk-In Closet(s)
Flooring Ceramic Tile, Concrete, Hardwood, Laminate, Carpet
Fireplace false
Appliance Dishwasher, Range/Oven, Refrigerator
Exterior
Exterior Feature Cement Planked, Wood
Utilities Available Cable Connected, High Speed Internet, Electricity Available
Amenities Available Cable TV, Deck, Dog Run, High Speed Internet, Hot Tub/Spa, Outbuildings, Patio
Waterfront Description Lake
View Y/N Yes
View Lake, Mountain(s)
Roof Type Composition
Garage No
Building
Lot Description Cul-De-Sac, Dead End Street, Secluded
Story Two
Sewer None
Water Public
New Construction No
Schools
Elementary Schools Columbia Crest Elem
Middle Schools Buyer To Verify
High Schools Eatonville High
School District Eatonville
Others
Acceptable Financing Cash Out, Conventional, FHA, Private Financing Available, VA Loan
Listing Terms Cash Out, Conventional, FHA, Private Financing Available, VA Loan
Read Less
Want to know what your home might be worth? Contact us for a FREE valuation!

Our team is ready to help you sell your home for the highest possible price ASAP

"Three Trees" icon indicates a listing provided courtesy of NWMLS.
GET MORE INFORMATION





