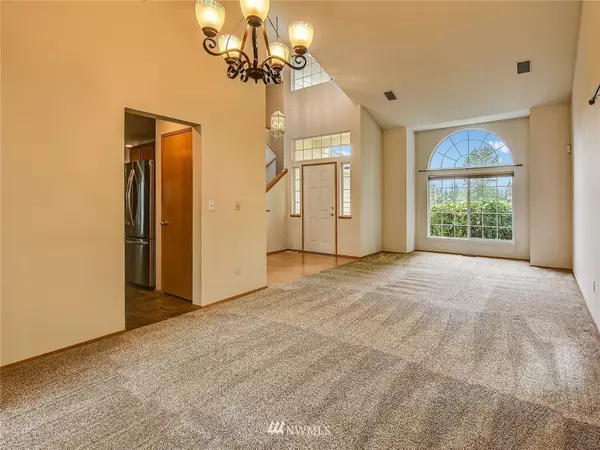Bought with RE/MAX Integrity
$525,000
$507,000
3.6%For more information regarding the value of a property, please contact us for a free consultation.
11227 SE 301st WAY Auburn, WA 98092
4 Beds
2.5 Baths
2,140 SqFt
Key Details
Sold Price $525,000
Property Type Single Family Home
Sub Type Residential
Listing Status Sold
Purchase Type For Sale
Square Footage 2,140 sqft
Price per Sqft $245
Subdivision East Hill
MLS Listing ID 1623188
Sold Date 07/24/20
Style 12 - 2 Story
Bedrooms 4
Full Baths 2
Half Baths 1
HOA Fees $27/mo
Year Built 1995
Annual Tax Amount $5,876
Lot Size 7,890 Sqft
Property Description
Wow, original owner, beautifully maintained and surrounded by sensitive area greenbelt for wonderful privacy, Not to be missed. This 3 bdrm, 2.75 bath home offers soaring ceilings off the entry with new SS appliances in the kitchen and new quartz countertops leading into the family room and office/4th bdrm or out the doors to your stunning private backyard with a large IPE wood deck, raised beds, split rail fence surround and installed sprinkler system. New roof and fresh paint wraps it up.
Location
State WA
County King
Area 310 - Auburn
Rooms
Basement None
Interior
Interior Features Ceramic Tile, Hardwood, Laminate, Wall to Wall Carpet, Bath Off Primary, Security System, Vaulted Ceiling(s), Walk-In Closet(s), Water Heater
Flooring Ceramic Tile, Hardwood, Laminate, Vinyl, Carpet
Fireplaces Number 1
Fireplace true
Appliance Dishwasher, Disposal, Microwave, Range/Oven, Refrigerator
Exterior
Exterior Feature Cement Planked, Wood
Garage Spaces 3.0
Community Features Club House
Utilities Available Cable Connected, Natural Gas Available, Sewer Connected, Oil
Amenities Available Cable TV, Deck, Gas Available, Outbuildings, Sprinkler System
View Y/N No
Roof Type Composition
Garage Yes
Building
Lot Description Curbs
Story Two
Builder Name Henderson Homes
Sewer Sewer Connected
Water Public
New Construction No
Schools
Elementary Schools Hazelwood Elem
High Schools Mountainview High
School District Auburn
Others
Acceptable Financing Cash Out, Conventional, FHA, Private Financing Available, VA Loan
Listing Terms Cash Out, Conventional, FHA, Private Financing Available, VA Loan
Read Less
Want to know what your home might be worth? Contact us for a FREE valuation!

Our team is ready to help you sell your home for the highest possible price ASAP

"Three Trees" icon indicates a listing provided courtesy of NWMLS.
GET MORE INFORMATION





