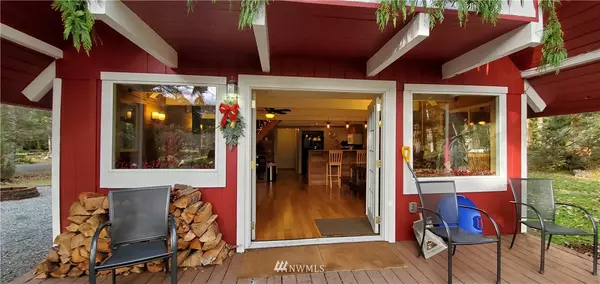Bought with TEC Real Estate Inc.
$533,500
$435,000
22.6%For more information regarding the value of a property, please contact us for a free consultation.
57013 382nd AVE E Ashford, WA 98304
4 Beds
1.5 Baths
1,408 SqFt
Key Details
Sold Price $533,500
Property Type Single Family Home
Sub Type Residential
Listing Status Sold
Purchase Type For Sale
Square Footage 1,408 sqft
Price per Sqft $378
Subdivision Ashford
MLS Listing ID 1870023
Sold Date 02/08/22
Style 11 - 1 1/2 Story
Bedrooms 4
Full Baths 1
Half Baths 1
Year Built 1970
Annual Tax Amount $2,088
Lot Size 0.332 Acres
Property Description
Under a mile from the entrance to Mt. Rainier state park! Great investment property or hide-away in Nisqually Park! Currently set up to sleep up to 8 as a successful VRBO/Air BNB. Super cute kitchen - open concept with family room, great for entertaining. Upstairs there is a 1/2 bath, 2 small rooms and a large loft/bunk room and deck looking toward the river. Updated Bamboo flooring throughout main level. Has internet, phone service if you want to rent or make it a home base. Metal Roof for easy maintenance. Separate garden/storage shed, hot tub. Gated area to park the RV. Walk to the Nisqually River, plenty of of hiking around and wildlife. Wonderful corner lot.
Location
State WA
County Pierce
Area 128 - Ashford
Rooms
Basement None
Main Level Bedrooms 2
Interior
Interior Features Bamboo/Cork, Wall to Wall Carpet, Bath Off Primary, Ceiling Fan(s), French Doors, Hot Tub/Spa, Skylight(s), FirePlace, Water Heater
Flooring Bamboo/Cork, Vinyl, Carpet
Fireplaces Number 1
Fireplace true
Appliance Dryer, Microwave_, Refrigerator_, StoveRange_, Washer
Exterior
Exterior Feature Wood
Utilities Available High Speed Internet, Septic System, Electric
Amenities Available Deck, High Speed Internet, Hot Tub/Spa, Outbuildings, RV Parking
View Y/N Yes
View Territorial
Roof Type Metal
Garage No
Building
Lot Description Corner Lot, Paved
Story OneAndOneHalf
Sewer Septic Tank
Water Public
Architectural Style A-Frame
New Construction No
Schools
Elementary Schools Columbia Crest Elem
Middle Schools Eatonville Mid
High Schools Eatonville High
School District Eatonville
Others
Senior Community No
Acceptable Financing Cash Out, Conventional
Listing Terms Cash Out, Conventional
Read Less
Want to know what your home might be worth? Contact us for a FREE valuation!

Our team is ready to help you sell your home for the highest possible price ASAP

"Three Trees" icon indicates a listing provided courtesy of NWMLS.
GET MORE INFORMATION





