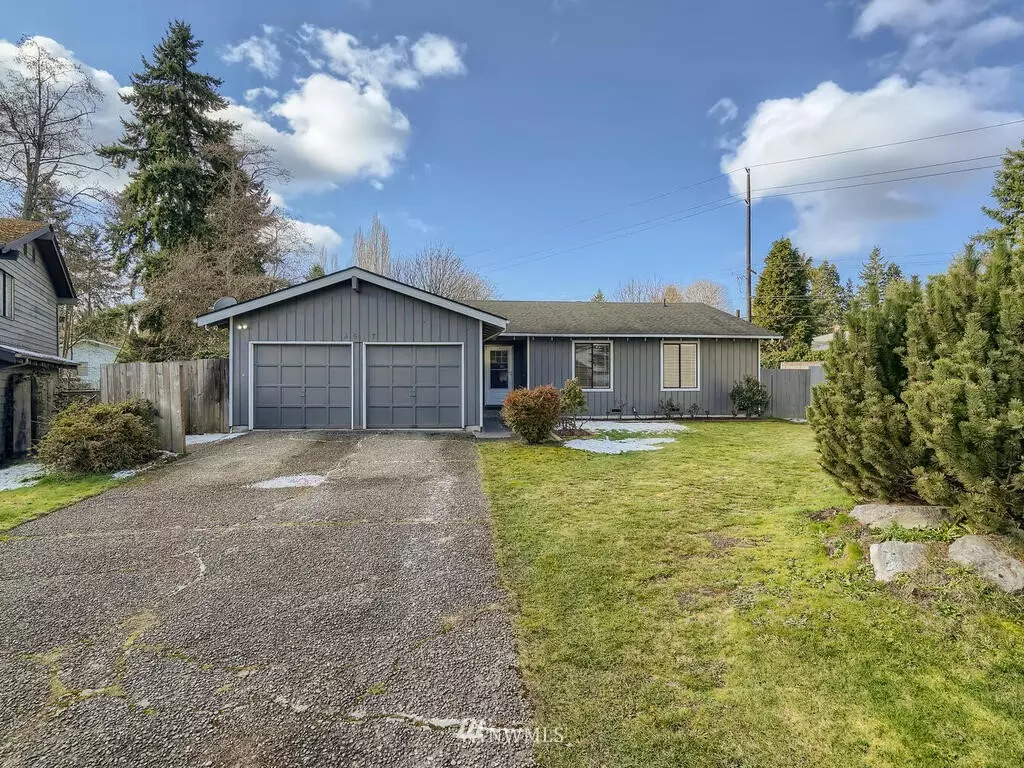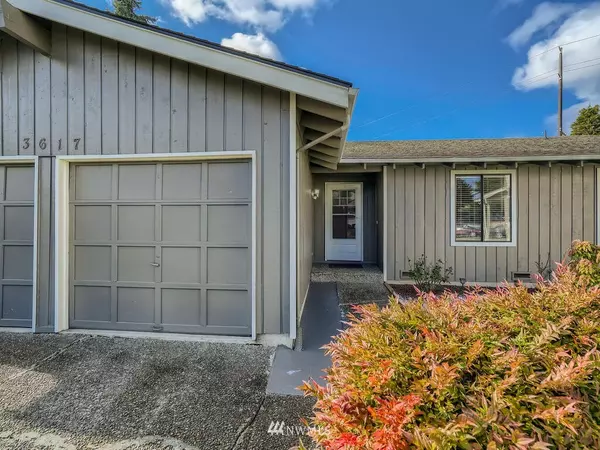Bought with Skyline Properties, Inc.
$660,000
$617,000
7.0%For more information regarding the value of a property, please contact us for a free consultation.
3617 S 254th PL Kent, WA 98032
3 Beds
1.75 Baths
1,720 SqFt
Key Details
Sold Price $660,000
Property Type Single Family Home
Sub Type Residential
Listing Status Sold
Purchase Type For Sale
Square Footage 1,720 sqft
Price per Sqft $383
Subdivision West Hill
MLS Listing ID 1893928
Sold Date 03/24/22
Style 10 - 1 Story
Bedrooms 3
Full Baths 1
Year Built 1978
Annual Tax Amount $4,870
Lot Size 9,775 Sqft
Property Description
Move-in-ready home! Do not miss the chance to see this lovely and updated property in Kent. This spacious rambler welcomes you to tall ceilings and features updated light fixtures and laminate flooring. The great room overlooks a huge park-like, fully fenced backyard as well as a covered patio. Cooking is a treat in the bright and airy kitchen featuring quality cabinetry, modern quartz countertops, stainless-steel appliances, and abundant sunlight exposure. There are 3 bedrooms – including a private, large master bedroom - 1.75 bathrooms with lots of storage/closet space throughout the house. Includes attached, spacious 2-car garage. This cul-de-sac location is a commuter's dream as it's close to freeways, shopping, lake & parks.
Location
State WA
County King
Area 120 - Des Moines/Redondo
Rooms
Basement None
Main Level Bedrooms 3
Interior
Interior Features Forced Air, Laminate, Wall to Wall Carpet, Bath Off Primary, Dining Room, French Doors, Walk-In Pantry, FirePlace, Water Heater
Flooring Laminate, Vinyl, Carpet
Fireplaces Number 1
Fireplace true
Appliance Dishwasher_, Microwave_, Refrigerator_, StoveRange_, Washer
Exterior
Exterior Feature Brick, Wood
Garage Spaces 2.0
Utilities Available Sewer Connected, Electric, Natural Gas Connected
Amenities Available Deck, Fenced-Fully, Outbuildings
View Y/N Yes
View Territorial
Roof Type Composition
Garage Yes
Building
Lot Description Cul-De-Sac, Paved
Story One
Sewer Sewer Connected
Water Public
New Construction No
Schools
Elementary Schools Buyer To Verify
Middle Schools Buyer To Verify
High Schools Buyer To Verify
School District Renton
Others
Senior Community No
Acceptable Financing Cash Out, Conventional, FHA, VA Loan
Listing Terms Cash Out, Conventional, FHA, VA Loan
Read Less
Want to know what your home might be worth? Contact us for a FREE valuation!

Our team is ready to help you sell your home for the highest possible price ASAP

"Three Trees" icon indicates a listing provided courtesy of NWMLS.
GET MORE INFORMATION





