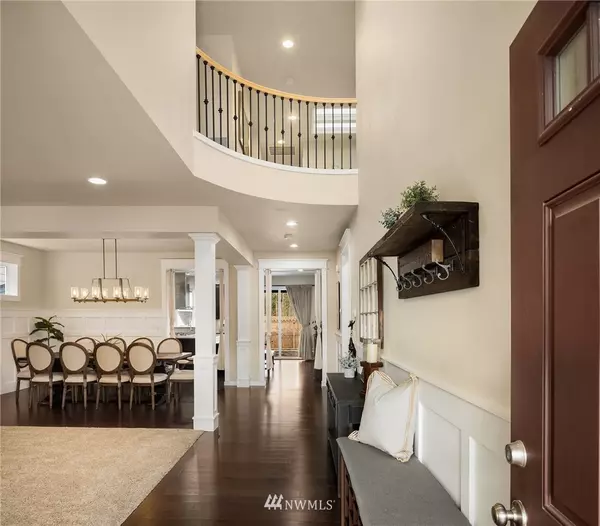Bought with Dulay Homes LLC
$1,720,000
$1,299,000
32.4%For more information regarding the value of a property, please contact us for a free consultation.
13700 174th AVE SE Renton, WA 98059
5 Beds
2.75 Baths
3,340 SqFt
Key Details
Sold Price $1,720,000
Property Type Single Family Home
Sub Type Residential
Listing Status Sold
Purchase Type For Sale
Square Footage 3,340 sqft
Price per Sqft $514
Subdivision Briarwood
MLS Listing ID 1901058
Sold Date 04/25/22
Style 12 - 2 Story
Bedrooms 5
Full Baths 2
HOA Fees $52/mo
Year Built 2015
Annual Tax Amount $10,911
Lot Size 5,217 Sqft
Property Description
Every once in a while, something comes along that checks off all the boxes on your wish list and then some. This IS that rare find! A stunning home in desirable Heritage Estates. Inviting, open floorplan with 4 bedrooms upstairs, one on the main, private balcony off the primary suite & a bonus room. Chefs' kitchen, SS appliances, hardwood floors, eye-catching custom millwork & designer touches throughout. Fully fenced backyard, garden beds & covered patio for year-round entertaining. Garage & outdoor sheds offer tons of storage. Served by the incredible Issaquah School District & situated in a quiet cul-de-sac with parks nearby. Convenient location with easy access to major freeways. Pre-inspection report available for your peace of mind.
Location
State WA
County King
Area 350 - Renton/Highlands
Rooms
Basement None
Main Level Bedrooms 1
Interior
Flooring Ceramic Tile, Hardwood, Vinyl, Carpet
Fireplaces Number 2
Fireplace true
Appliance Dishwasher_, Dryer, GarbageDisposal_, Microwave_, Refrigerator_, StoveRange_, Washer
Exterior
Exterior Feature Cement Planked, Stone, Wood Products
Garage Spaces 2.0
Community Features CCRs, Playground
Utilities Available Cable Connected, High Speed Internet, Natural Gas Available, Sewer Connected, Natural Gas Connected, Common Area Maintenance
Amenities Available Cable TV, Fenced-Fully, Gas Available, High Speed Internet, Outbuildings, Patio
View Y/N Yes
View Territorial
Roof Type Composition
Garage Yes
Building
Lot Description Cul-De-Sac, Curbs, Paved, Sidewalk
Story Two
Builder Name DR Horton
Sewer Sewer Connected
Water Public
Architectural Style Craftsman
New Construction No
Schools
Elementary Schools Briarwood Elem
Middle Schools Maywood Mid
High Schools Liberty Snr High
School District Issaquah
Others
Senior Community No
Acceptable Financing Cash Out, Conventional, FHA, VA Loan
Listing Terms Cash Out, Conventional, FHA, VA Loan
Read Less
Want to know what your home might be worth? Contact us for a FREE valuation!

Our team is ready to help you sell your home for the highest possible price ASAP

"Three Trees" icon indicates a listing provided courtesy of NWMLS.
GET MORE INFORMATION





