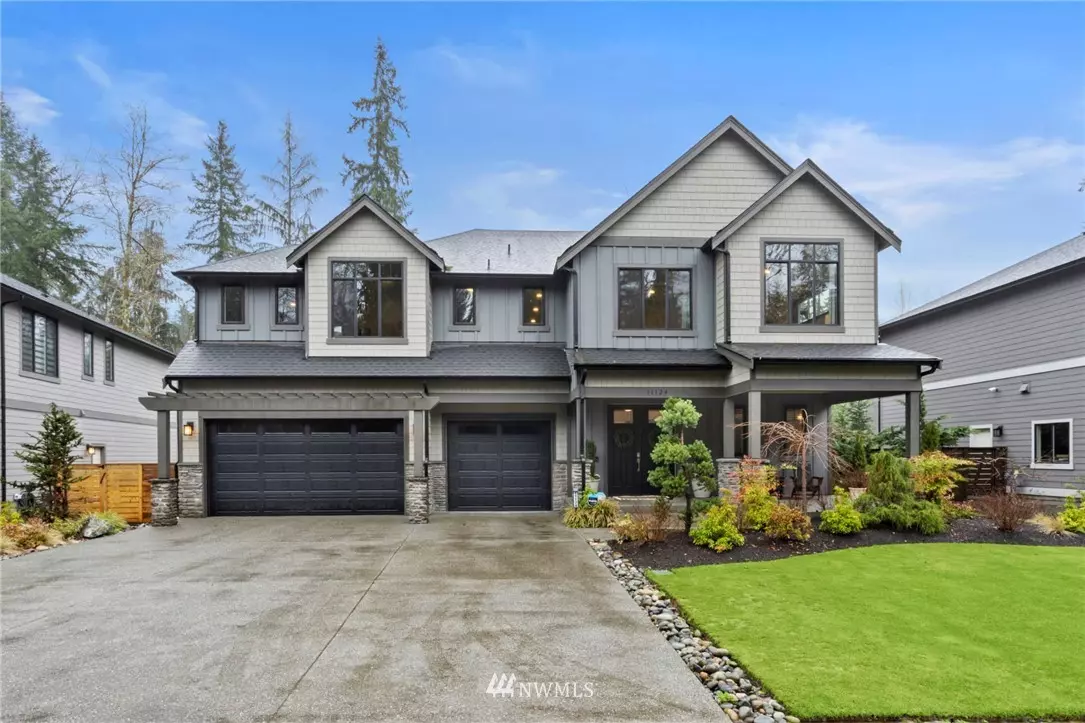Bought with Keller Williams Eastside
$2,000,000
$1,749,950
14.3%For more information regarding the value of a property, please contact us for a free consultation.
11124 214th PL SE Snohomish, WA 98296
5 Beds
3.25 Baths
4,539 SqFt
Key Details
Sold Price $2,000,000
Property Type Single Family Home
Sub Type Residential
Listing Status Sold
Purchase Type For Sale
Square Footage 4,539 sqft
Price per Sqft $440
Subdivision Echo Lake
MLS Listing ID 1895325
Sold Date 04/27/22
Style 12 - 2 Story
Bedrooms 5
Full Baths 1
HOA Fees $167/mo
Year Built 2019
Annual Tax Amount $11,311
Lot Size 0.480 Acres
Lot Dimensions 20909
Property Description
Welcome to the Estates at Quinn's- This luxurious newer home is nestled between protected greenspaces on a beautifully landscaped 1/2 acre lot. Generous great room concept with floor to ceiling stone fireplace, walls of windows overlooking the tranquil backdrop. Epic kitchen features quartz counters, designer backslash, top of the line stainless appl, butler's pantry/wet bar to name a few. Quality finishes- hardwood flooring, wrought iron railing, designer light fixtures & more. Upper floor: 3 bedrooms (one junior en-suite) bonus & owner's retreat. Fall in love with the owners retreat- freestanding tub, 2 person frameless shower & large walk-in. Sprinklers, A/C, landscape lighting, water features & more. Mins to Woodinville & HWY's.
Location
State WA
County Snohomish
Area 610 - Southeast Snohom
Rooms
Basement None
Main Level Bedrooms 1
Interior
Flooring Ceramic Tile, Hardwood, Carpet
Fireplaces Number 1
Fireplace true
Appliance Dishwasher, Double Oven, Disposal, Microwave, Refrigerator, Stove/Range
Exterior
Exterior Feature Cement/Concrete, Stone, Wood Products
Garage Spaces 3.0
Community Features CCRs
Utilities Available Cable Connected, High Speed Internet, Natural Gas Available, Septic System, Electricity Available, Natural Gas Connected, Common Area Maintenance
Amenities Available Cable TV, Fenced-Fully, Gas Available, High Speed Internet, Irrigation, Patio, Sprinkler System
View Y/N Yes
View Territorial
Roof Type Composition
Garage Yes
Building
Lot Description Cul-De-Sac, Paved
Story Two
Builder Name The Estates at Quinn's
Sewer Septic Tank
Water Public
Architectural Style Contemporary
New Construction No
Schools
Elementary Schools Maltby Elem
Middle Schools Hidden River Mid
High Schools Monroe High
School District Monroe
Others
Senior Community No
Acceptable Financing Cash Out, Conventional
Listing Terms Cash Out, Conventional
Read Less
Want to know what your home might be worth? Contact us for a FREE valuation!

Our team is ready to help you sell your home for the highest possible price ASAP

"Three Trees" icon indicates a listing provided courtesy of NWMLS.
GET MORE INFORMATION





