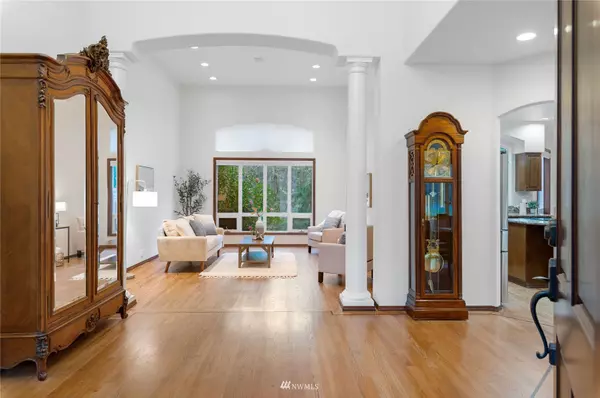Bought with Renaissance Real Estate LLC
$995,000
$989,500
0.6%For more information regarding the value of a property, please contact us for a free consultation.
23007 161st AVE E Graham, WA 98338
4 Beds
2.5 Baths
2,772 SqFt
Key Details
Sold Price $995,000
Property Type Single Family Home
Sub Type Residential
Listing Status Sold
Purchase Type For Sale
Square Footage 2,772 sqft
Price per Sqft $358
Subdivision The Country
MLS Listing ID 1905497
Sold Date 05/25/22
Style 10 - 1 Story
Bedrooms 4
Full Baths 1
HOA Fees $13/mo
Year Built 1996
Annual Tax Amount $9,400
Lot Size 1.310 Acres
Property Description
Welcome home to this spacious rambler nestled on a large private 1.3 acres parcel. Beautiful craftsmanship, and pride of ownership shine throughout. Vaulted ceilings, hardwood flooring and open concept single level living is perfect for any stage of life. Featuring four bedrooms with two large master suites, in home gym and office space. Live like you're on vacation everyday while enjoying summer days relaxing by the heated pool and stunning outdoor living area. Green house, and plenty of room for garden space allows for true farm to table entertaining. Large detached shop perfect for indoor RV parking with additional craft-room with private entrance. New roof and whole home generator add to the vast amenities, this home has it all!
Location
State WA
County Pierce
Area 122 - Graham
Rooms
Basement None
Main Level Bedrooms 4
Interior
Interior Features Forced Air, Heat Pump, Hardwood, Wall to Wall Carpet, Laminate, Laminate Tile, Second Primary Bedroom, Wired for Generator, Bath Off Primary, Ceiling Fan(s), Double Pane/Storm Window, Sprinkler System, Dining Room, French Doors, Jetted Tub, Security System, Vaulted Ceiling(s), Walk-In Pantry, Walk-In Closet(s)
Flooring Hardwood, Laminate, Carpet
Fireplace false
Appliance Dishwasher_, Dryer, StoveRange_, Washer
Exterior
Exterior Feature Brick, Cement Planked, Wood Products
Garage Spaces 8.0
Pool In Ground
Community Features Club House, Park, Playground, Trail(s)
Utilities Available Cable Connected, High Speed Internet, Propane_, Septic System, Electric, Common Area Maintenance
Amenities Available Cable TV, Deck, Dog Run, Fenced-Fully, Gated Entry, Green House, High Speed Internet, Outbuildings, Patio, Propane, RV Parking, Shop, Sprinkler System
View Y/N Yes
View Territorial
Roof Type Composition
Garage Yes
Building
Lot Description Cul-De-Sac, Dead End Street
Story One
Sewer Septic Tank
Water Public
Architectural Style Contemp/Custom
New Construction No
Schools
Elementary Schools Nelson Elem
Middle Schools Frontier Jnr High
High Schools Graham-Kapowsin High
School District Bethel
Others
Senior Community No
Acceptable Financing Cash Out, Conventional, VA Loan
Listing Terms Cash Out, Conventional, VA Loan
Read Less
Want to know what your home might be worth? Contact us for a FREE valuation!

Our team is ready to help you sell your home for the highest possible price ASAP

"Three Trees" icon indicates a listing provided courtesy of NWMLS.
GET MORE INFORMATION





