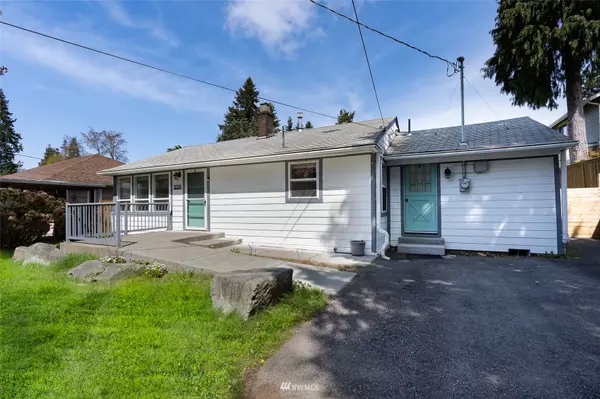Bought with Keller Williams Greater 360
$510,000
$475,000
7.4%For more information regarding the value of a property, please contact us for a free consultation.
1226 S 130th PL Burien, WA 98168
2 Beds
2 Baths
1,010 SqFt
Key Details
Sold Price $510,000
Property Type Single Family Home
Sub Type Residential
Listing Status Sold
Purchase Type For Sale
Square Footage 1,010 sqft
Price per Sqft $504
Subdivision Boulevard Park
MLS Listing ID 1923271
Sold Date 06/02/22
Style 10 - 1 Story
Bedrooms 2
Full Baths 2
Year Built 1951
Annual Tax Amount $3,766
Lot Size 7,156 Sqft
Property Description
Remodeled & updated rambler w/eclectic, modern styling. From the interior sliding barn door & farmhouse Dutch exterior door, to the modern kit cabs & butcher block counters, this home is sure to satisfy. Extended kit includes SS apps, custom cabs, touch-less faucet, designer backsplash… the works. Large, flexible guest bed/office w/Murphy bed is perfect work-from-home setup. Primary bed, boasts 1 large + 1 walk-in closet w/built-in shelves. En suite bath, including clawfoot tub & walk-in glass shower. New, top-of-the-line, smart w/d + other smart amenities like ZEN thermostat & Ring security. Updated electric & copper plumbing. Huge, sun-filled backyard w/detached, powered studio w/AC plus a shed. Pre-inspected, so you can buy w/confidence.
Location
State WA
County King
Area 130 - Burien/Normandy Park
Rooms
Basement None
Main Level Bedrooms 2
Interior
Interior Features Forced Air, Laminate Hardwood, Bath Off Primary, Double Pane/Storm Window, Security System, Walk-In Closet(s), Water Heater
Flooring Laminate
Fireplace false
Appliance Dishwasher_, Dryer, GarbageDisposal_, Microwave_, Refrigerator_, StoveRange_, Washer
Exterior
Exterior Feature Cement Planked, Wood
Utilities Available Cable Connected, High Speed Internet, Sewer Connected, Electric, Natural Gas Connected
Amenities Available Cable TV, Fenced-Fully, High Speed Internet, Outbuildings, Patio
View Y/N Yes
View Territorial
Roof Type Composition
Garage No
Building
Lot Description Paved
Story One
Sewer Sewer Connected
Water Public
Architectural Style Traditional
New Construction No
Schools
Elementary Schools Cedarhurst Elem
Middle Schools Glacier Middle School
High Schools Highline High
School District Highline
Others
Senior Community No
Acceptable Financing Cash Out, Conventional, FHA, VA Loan
Listing Terms Cash Out, Conventional, FHA, VA Loan
Read Less
Want to know what your home might be worth? Contact us for a FREE valuation!

Our team is ready to help you sell your home for the highest possible price ASAP

"Three Trees" icon indicates a listing provided courtesy of NWMLS.
GET MORE INFORMATION





