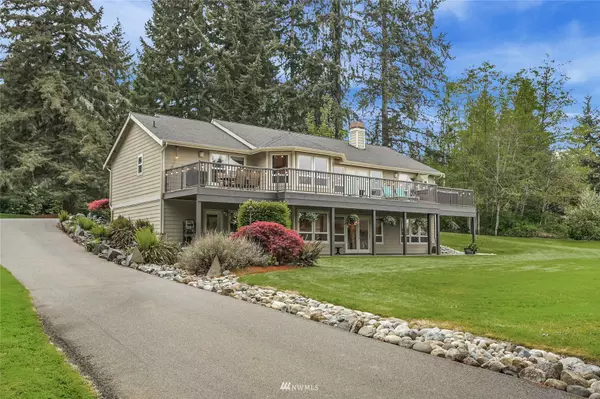Bought with Dimension Properties
$1,085,000
$1,085,000
For more information regarding the value of a property, please contact us for a free consultation.
13412 11th AVE NE Tulalip, WA 98271
3 Beds
3.25 Baths
3,664 SqFt
Key Details
Sold Price $1,085,000
Property Type Single Family Home
Sub Type Residential
Listing Status Sold
Purchase Type For Sale
Square Footage 3,664 sqft
Price per Sqft $296
Subdivision Tulalip
MLS Listing ID 1933106
Sold Date 06/21/22
Style 16 - 1 Story w/Bsmnt.
Bedrooms 3
Full Baths 2
Half Baths 1
Year Built 2005
Annual Tax Amount $6,079
Lot Size 2.330 Acres
Property Description
Premier custom-built daylight rambler, first time ever on the market with 3 beds, 4 baths PLUS SHOP on a peaceful 2.33 acres! So many extras you have to see it for yourself. This 3,664 sf home w/ open floor plan boasts vaulted ceilings and abundant natural light. Entertaining will come easy w/ the kitchen at the heart of the home. Set up a home office & workout room and still have room for guests. Home has radiant floors & central vac for warmth & convenience. Grill out on the deck and enjoy the serenity along w/ the sound of the water feature and koi pond. Relax in your sauna then soak in the hot tub. Oversize garage. Separate shop is set up with cabinets, office, & car lift. Automatic generator, RV hookup. Deeded land close to amenities.
Location
State WA
County Snohomish
Area 770 - Northwest Snohom
Rooms
Basement Finished
Main Level Bedrooms 3
Interior
Interior Features Concrete, Wall to Wall Carpet, Bath Off Primary, Ceiling Fan(s), Double Pane/Storm Window, Dining Room, Fireplace (Primary Bedroom), French Doors, High Tech Cabling, Hot Tub/Spa, Vaulted Ceiling(s), Walk-In Pantry, Wired for Generator, Water Heater
Flooring Concrete, Carpet
Fireplaces Number 1
Fireplaces Type Gas
Fireplace true
Appliance Dishwasher, Dryer, Microwave, Refrigerator, Stove/Range, Washer
Exterior
Exterior Feature Cement Planked, Wood
Garage Spaces 5.0
Amenities Available Deck, Green House, High Speed Internet, Hot Tub/Spa, Outbuildings, Patio, Propane, RV Parking, Shop
View Y/N Yes
View Territorial
Roof Type Composition
Garage Yes
Building
Lot Description Dead End Street, Paved
Story One
Sewer Septic Tank
Water Individual Well
New Construction No
Schools
High Schools Marysville Pilchuck
School District Marysville
Others
Senior Community No
Acceptable Financing Cash Out, Conventional, VA Loan
Listing Terms Cash Out, Conventional, VA Loan
Read Less
Want to know what your home might be worth? Contact us for a FREE valuation!

Our team is ready to help you sell your home for the highest possible price ASAP

"Three Trees" icon indicates a listing provided courtesy of NWMLS.
GET MORE INFORMATION





