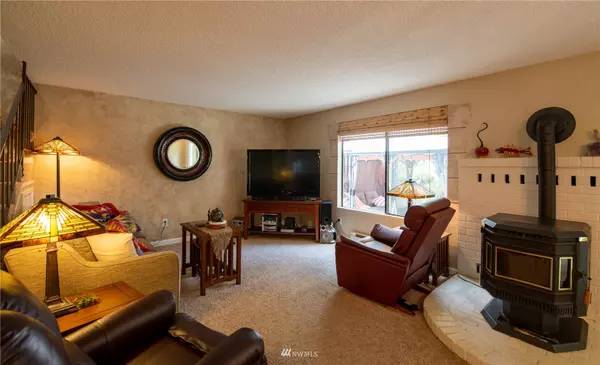Bought with John L. Scott, Inc.
$515,000
$449,900
14.5%For more information regarding the value of a property, please contact us for a free consultation.
24821 144th PL SE Kent, WA 98042
3 Beds
2.25 Baths
1,660 SqFt
Key Details
Sold Price $515,000
Property Type Single Family Home
Sub Type Residential
Listing Status Sold
Purchase Type For Sale
Square Footage 1,660 sqft
Price per Sqft $310
Subdivision Meridian Valley Cc
MLS Listing ID 1941528
Sold Date 07/01/22
Style 32 - Townhouse
Bedrooms 3
Full Baths 1
Half Baths 1
HOA Fees $230/mo
Year Built 1983
Annual Tax Amount $3,291
Lot Size 3,049 Sqft
Property Description
Welcome Home to Meridian Firs 2! Spacious End Unit with Attached Two Car Garage has been tastefully Updated. Open Kitchen features Slate Appliances, a Keurig in Fridge Door, Cherry Cabinets, Granite Counters, Convection Oven & Breakfast Bar. Dining Space has easy access to Sizable Deck & Patio for Outdoor Entertaining. Cozy Living Room is highlighted with a Pellet Stove. Powder Room is perfected with Beautiful Sink, & Granite Counters. Master with Double Mirrored Closets & attached Ensuite featuring Tile Shower Finished with Glass Doors. Hall Bath is upgraded with Granite Counters, Heated Floors & Tile Shower. Private, Fully Fenced Backyard backing to Greenbelt & Golf Course. Community RV Parking and Walking distance to Soos Creek Trail.
Location
State WA
County King
Area 330 - Kent
Rooms
Basement None
Interior
Interior Features Ceramic Tile, Wall to Wall Carpet, Bath Off Primary, Ceiling Fan(s), Double Pane/Storm Window, Dining Room, Wired for Generator, FirePlace, Water Heater
Flooring Ceramic Tile, Carpet
Fireplaces Number 1
Fireplace true
Appliance Dishwasher_, GarbageDisposal_, Microwave_, Refrigerator_, StoveRange_
Exterior
Exterior Feature Wood
Garage Spaces 2.0
Community Features CCRs, Club House, Park, Trail(s)
Utilities Available Cable Connected, High Speed Internet, Sewer Connected, Electric, Common Area Maintenance
Amenities Available Cable TV, Deck, Fenced-Fully, High Speed Internet, RV Parking
View Y/N Yes
View Territorial
Roof Type Composition
Garage Yes
Building
Lot Description Cul-De-Sac, Open Space, Paved
Story Multi/Split
Sewer Sewer Connected
Water Public
New Construction No
Schools
Elementary Schools Meridian Elem
Middle Schools Mattson Middle
High Schools Kentwood High
School District Kent
Others
Senior Community No
Acceptable Financing Cash Out, Conventional, FHA, VA Loan
Listing Terms Cash Out, Conventional, FHA, VA Loan
Read Less
Want to know what your home might be worth? Contact us for a FREE valuation!

Our team is ready to help you sell your home for the highest possible price ASAP

"Three Trees" icon indicates a listing provided courtesy of NWMLS.
GET MORE INFORMATION





