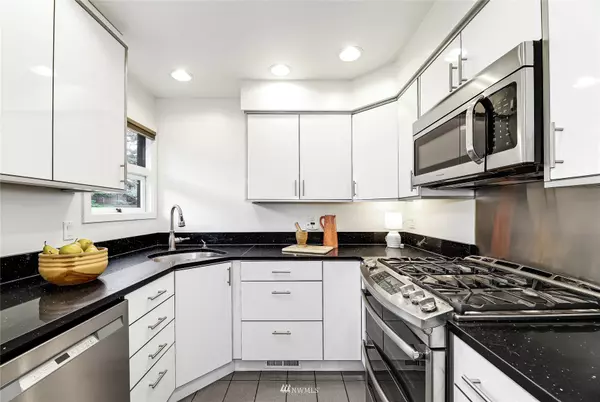Bought with John L Scott West Seattle
$349,000
$349,000
For more information regarding the value of a property, please contact us for a free consultation.
10800 Glen Acres DR S #T16 Burien, WA 98168
2 Beds
2.5 Baths
1,446 SqFt
Key Details
Sold Price $349,000
Property Type Condo
Sub Type Condominium
Listing Status Sold
Purchase Type For Sale
Square Footage 1,446 sqft
Price per Sqft $241
Subdivision Glen Acres
MLS Listing ID 1946755
Sold Date 07/15/22
Style 32 - Townhouse
Bedrooms 2
Full Baths 2
Half Baths 1
HOA Fees $1,014/mo
Year Built 1967
Annual Tax Amount $3,496
Property Description
Light and Bright End Unit Townhome at Glen Acres! Updated, freshly painted/ carpeted and Move-In ready in this quiet 55+ plus community featuring stunning Glen Acres Golf and Country Club at your doorstep. Wonderful entertaining spaces on the main floor include sun room, living room with gas fireplace, dining room, walk-in pantry, laundry center, half bath and updated kitchen. Upstairs includes 2 Primary Bedrooms each with private baths and additional Flex space is located on the 3rd level. This lovely Townhome is located in the coveted Division 1 development and offers Country Club Social Memberships for golfing, swimming pool, clubhouse and more for this active community. 1 car dedicated carport parking included!
Location
State WA
County King
Area 130 - Burien/Normandy Park
Interior
Interior Features Forced Air, Ceramic Tile, Wall to Wall Carpet, Balcony/Deck/Patio, Cooking-Electric, Dryer-Electric, Washer, FirePlace, Water Heater
Flooring Ceramic Tile, Carpet
Fireplaces Number 1
Fireplace true
Appliance Dishwasher_, Dryer, GarbageDisposal_, Microwave_, Refrigerator_, SeeRemarks_, StoveRange_, Washer
Exterior
Exterior Feature Wood
Community Features AgeRestriction_, Cable TV, Fire Sprinklers, GatedEntry_, GolfCourse_, Laundry Room, Outside Entry, Pool, Gated
Utilities Available Natural Gas Connected, Common Area Maintenance, Garbage, Road Maintenance, Snow Removal
View Y/N Yes
View Golf Course, Territorial
Roof Type Composition
Building
Lot Description Curbs, Dead End Street, Paved, Sidewalk
Story Multi/Split
Architectural Style Townhouse
New Construction No
Schools
Elementary Schools Buyer To Verify
Middle Schools Buyer To Verify
High Schools Buyer To Verify
School District Highline
Others
HOA Fee Include Common Area Maintenance,Garbage,Lawn Service,Gas,Road Maintenance,Security,Sewer,Snow Removal,Water
Senior Community Yes
Acceptable Financing Cash Out, Conventional
Listing Terms Cash Out, Conventional
Read Less
Want to know what your home might be worth? Contact us for a FREE valuation!

Our team is ready to help you sell your home for the highest possible price ASAP

"Three Trees" icon indicates a listing provided courtesy of NWMLS.
GET MORE INFORMATION





