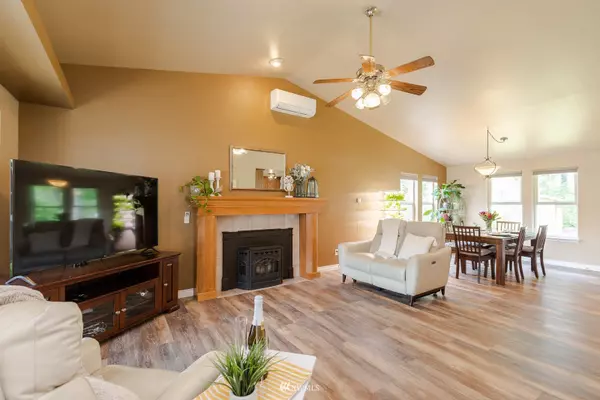Bought with Parkside Realty, LLC
$500,000
$499,999
For more information regarding the value of a property, please contact us for a free consultation.
24813 37th AVE E Spanaway, WA 98387
3 Beds
2 Baths
1,432 SqFt
Key Details
Sold Price $500,000
Property Type Single Family Home
Sub Type Residential
Listing Status Sold
Purchase Type For Sale
Square Footage 1,432 sqft
Price per Sqft $349
Subdivision South Spanaway
MLS Listing ID 1939042
Sold Date 07/15/22
Style 10 - 1 Story
Bedrooms 3
Full Baths 2
Year Built 1993
Annual Tax Amount $4,950
Lot Size 0.374 Acres
Property Description
Look no further, this beautifully maintained rambler is in a quiet established cul-de-sac on over 1/3 acre, w/ a meticulously kept yard, mature landscaping & the garden of your dreams! There is also a shed & green house + additional dwelling unit out back w/ electricity! This 3 bed, 2 bath home has been well loved by it's owners for 25 years. Kitchen remodel, new interior doors, life-proof flooring, & baseboards installed 2019. Stay warm by the pellet stove in the winter, & cool w/ the heat-pump A/C on warm days. 2022 LG w/d stay. Entertainers dream, lrg partially covered deck w/ built-in bench & secluded area for the hot-tub + Primary bdrm has it's own entry to the back deck. Gated RV/ Boat parking, NO HOA! Don't miss the 360 virtual tour!
Location
State WA
County Pierce
Area 122 - Graham
Rooms
Basement None
Main Level Bedrooms 3
Interior
Interior Features Heat Pump, Ductless HP-Mini Split, Ceramic Tile, Laminate, Ceiling Fan(s), Double Pane/Storm Window, Dining Room, Vaulted Ceiling(s), Walk-In Pantry, Walk-In Closet(s), FirePlace
Flooring Ceramic Tile, Laminate, Vinyl Plank
Fireplaces Number 1
Fireplace true
Appliance Dishwasher_, Dryer, Microwave_, Refrigerator_, StoveRange_, Washer
Exterior
Exterior Feature Wood Products
Garage Spaces 2.0
Community Features CCRs
Utilities Available Cable Connected, Septic System, Electric, Pellet
Amenities Available Cable TV, Deck, Fenced-Partially, Hot Tub/Spa, Outbuildings, RV Parking
View Y/N No
Roof Type Composition
Garage Yes
Building
Lot Description Cul-De-Sac, Dead End Street, Paved
Story One
Sewer Septic Tank
Water Public
New Construction No
Schools
School District Bethel
Others
Senior Community No
Acceptable Financing Cash Out, Conventional, FHA, VA Loan
Listing Terms Cash Out, Conventional, FHA, VA Loan
Read Less
Want to know what your home might be worth? Contact us for a FREE valuation!

Our team is ready to help you sell your home for the highest possible price ASAP

"Three Trees" icon indicates a listing provided courtesy of NWMLS.
GET MORE INFORMATION





