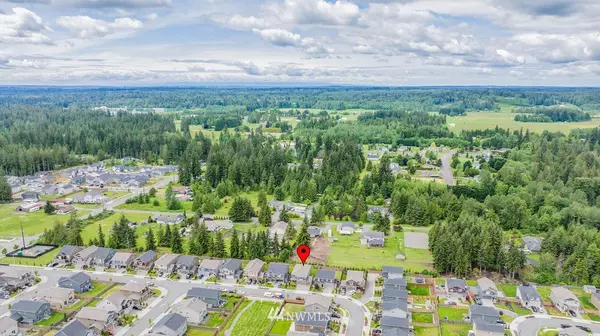Bought with RE/MAX Elite
$649,999
$649,999
For more information regarding the value of a property, please contact us for a free consultation.
10204 Skyline AVE Granite Falls, WA 98252
5 Beds
2.75 Baths
2,706 SqFt
Key Details
Sold Price $649,999
Property Type Single Family Home
Sub Type Residential
Listing Status Sold
Purchase Type For Sale
Square Footage 2,706 sqft
Price per Sqft $240
Subdivision Granite Falls
MLS Listing ID 1947816
Sold Date 07/21/22
Style 12 - 2 Story
Bedrooms 5
Full Baths 2
HOA Fees $42/mo
Year Built 2018
Annual Tax Amount $5,090
Lot Size 5,663 Sqft
Property Description
Absolutely Stunning Home in the Desired Suncrest Farms community. This 5 bedroom 3 bath home has it all! Massive bonus/media room great for entertainment. Bedroom and 3/4 bath on the main floor. Open concept living space w/ beautiful flooring throughout. The kitchen features Granite counter tops, S/S appliances, gas range stove, chef's island & spacious pantry. The primary suite welcomes you with gorgeous french doors, 5 piece en-suite bath & walk-in closet. Additional rooms are generous in size as well as a full bath upstairs. Separate laundry room. Fully fenced private back yard w/great patio space & gazebo, meticulously maintained with an abundance of flowers and plants throughout. 3 car garage w/ plenty of storage. AIR CONDITIONING!
Location
State WA
County Snohomish
Area 760 - Northeast Snohomish?
Rooms
Main Level Bedrooms 1
Interior
Interior Features Central A/C, Forced Air, Laminate, Wall to Wall Carpet, Walk-In Closet(s), Walk-In Pantry, FirePlace
Flooring Laminate, Vinyl, Carpet
Fireplaces Number 1
Fireplace true
Appliance Dishwasher_, Double Oven, Dryer, GarbageDisposal_, Microwave_, Refrigerator_, StoveRange_, Washer
Exterior
Exterior Feature Cement Planked
Garage Spaces 3.0
Community Features CCRs
Utilities Available Sewer Connected, Natural Gas Connected, Common Area Maintenance
View Y/N No
Roof Type Composition
Garage Yes
Building
Story Two
Builder Name D.R. Horton
Sewer Sewer Connected
Water Private
Architectural Style Craftsman
New Construction No
Schools
Elementary Schools Buyer To Verify
Middle Schools Buyer To Verify
High Schools Buyer To Verify
School District Granite Falls
Others
Senior Community No
Acceptable Financing Cash Out, Conventional, FHA, USDA Loan, VA Loan
Listing Terms Cash Out, Conventional, FHA, USDA Loan, VA Loan
Read Less
Want to know what your home might be worth? Contact us for a FREE valuation!

Our team is ready to help you sell your home for the highest possible price ASAP

"Three Trees" icon indicates a listing provided courtesy of NWMLS.
GET MORE INFORMATION





