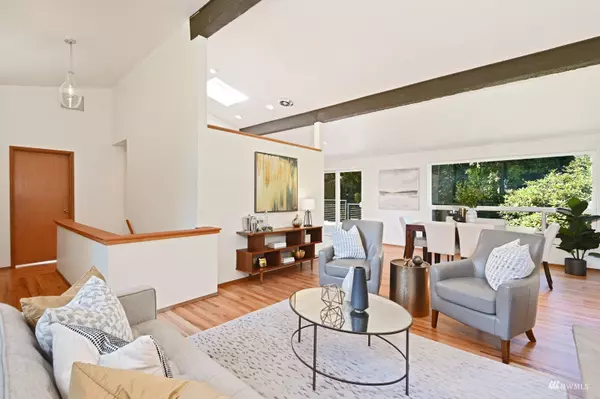Bought with Real Property Associates
$825,000
$825,000
For more information regarding the value of a property, please contact us for a free consultation.
3524 SW Rose ST Seattle, WA 98126
4 Beds
1.75 Baths
1,940 SqFt
Key Details
Sold Price $825,000
Property Type Single Family Home
Sub Type Residential
Listing Status Sold
Purchase Type For Sale
Square Footage 1,940 sqft
Price per Sqft $425
Subdivision Gatewood
MLS Listing ID 1974481
Sold Date 08/26/22
Style 16 - 1 Story w/Bsmnt.
Bedrooms 4
Full Baths 1
Year Built 1958
Annual Tax Amount $6,098
Lot Size 5,142 Sqft
Lot Dimensions 50 x 103
Property Description
Mid-Century prize in Gatewood neighborhood. This home feels amazing & private, only 2 owners ever. Ideal circular flow, refinished oak hardwoods, vaulted ceilings, exposed beams & large windows on main. 3 bedrooms on same floor. There are 2 fireplaces & kitchen with skylight is waiting to be opened up & completely discovered. Lower level has rec room, 4th bed, washer/dryer, bonus freezer & 3/4 bath. Slider off kitchen to Azek back deck. Dreamy backyard features sandstone pavers, grass & mature grounds. Property has lots of storage, 1-car attached garage, wide driveway parking bonus & has been absolutely lovingly maintained. Easy commute to California Ave for shops, coffee, dining/bars, Fauntleroy & Alaska Junction. A true MCM gem here!
Location
State WA
County King
Area 140 - West Seattle
Rooms
Basement Daylight, Finished
Main Level Bedrooms 3
Interior
Interior Features Forced Air, Ceramic Tile, Hardwood, Wall to Wall Carpet, Bath Off Primary, Double Pane/Storm Window, Dining Room, Skylight(s), Vaulted Ceiling(s), Water Heater
Flooring Ceramic Tile, Hardwood, Carpet
Fireplaces Number 2
Fireplaces Type Wood Burning
Fireplace true
Appliance Dishwasher, Dryer, Refrigerator, Stove/Range, Washer
Exterior
Exterior Feature Brick, Wood Products
Garage Spaces 1.0
Utilities Available Cable Connected, High Speed Internet, Sewer Connected, Electricity Available
Amenities Available Cable TV, Deck, Fenced-Partially, High Speed Internet, Patio
View Y/N Yes
View See Remarks, Territorial
Roof Type Composition, Torch Down
Garage Yes
Building
Lot Description Curbs, Open Space, Paved, Secluded, Sidewalk
Story One
Sewer Sewer Connected
Water Public
Architectural Style See Remarks
New Construction No
Schools
Elementary Schools Arbor Heights
Middle Schools Denny Mid
High Schools Sealth High
School District Seattle
Others
Senior Community No
Acceptable Financing Cash Out, Conventional, FHA, VA Loan
Listing Terms Cash Out, Conventional, FHA, VA Loan
Read Less
Want to know what your home might be worth? Contact us for a FREE valuation!

Our team is ready to help you sell your home for the highest possible price ASAP

"Three Trees" icon indicates a listing provided courtesy of NWMLS.
GET MORE INFORMATION





