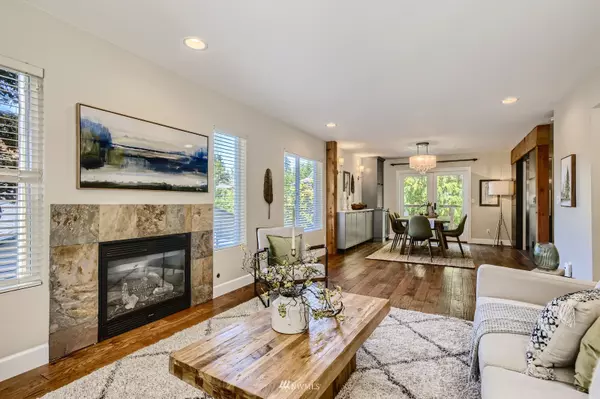Bought with COMPASS
$1,480,000
$1,480,000
For more information regarding the value of a property, please contact us for a free consultation.
14804 72nd PL NE Kenmore, WA 98028
4 Beds
3.25 Baths
3,500 SqFt
Key Details
Sold Price $1,480,000
Property Type Single Family Home
Sub Type Residential
Listing Status Sold
Purchase Type For Sale
Square Footage 3,500 sqft
Price per Sqft $422
Subdivision Finn Hill
MLS Listing ID 1968572
Sold Date 08/26/22
Style 18 - 2 Stories w/Bsmnt
Bedrooms 4
Full Baths 2
Half Baths 1
Year Built 2001
Annual Tax Amount $10,307
Lot Size 7,700 Sqft
Property Description
Sharp 2-story w/basement, offers up a thoughtful layout of 3500SF w/ 3 BD up, including a 2nd master suite + 4th BD down & a main floor office. A great layout for any work from home needs or multiple flex spaces. Basement features 2nd kitchen & full bath, making it perfect for guests or a traditional M-I-L. AC throughout will keep you cool all summer! Just a short walk to St. Edwards Park & Inglewood Village amenities, this Finn Hill setting delivers a close-in location yet still provides a tranquil retreat. Host friends for a BBQ or enjoy a shady summer afternoon on the back deck overlooking a serene & spacious yard. Recent improvements include a stellar custom kitchen & dining area, new flooring, new roof & new HW heater. Pre-inspected.
Location
State WA
County King
Area 600 - Juanita/Woodinville
Rooms
Basement Daylight, Finished
Interior
Interior Features Central A/C, Forced Air, Heat Pump, Ceramic Tile, Wall to Wall Carpet, Second Kitchen, Double Pane/Storm Window, Dining Room, Fireplace (Primary Bedroom), FirePlace, Water Heater
Flooring Ceramic Tile, Engineered Hardwood, Slate, Vinyl, Carpet
Fireplaces Number 2
Fireplaces Type Gas
Fireplace true
Appliance Dishwasher_, Dryer, GarbageDisposal_, Microwave_, Refrigerator_, StoveRange_, Washer
Exterior
Exterior Feature Wood Products
Garage Spaces 2.0
Utilities Available Cable Connected, High Speed Internet, Sewer Connected, Electric, Natural Gas Connected
Amenities Available Cable TV, Deck, Fenced-Partially, High Speed Internet
View Y/N Yes
View Territorial
Roof Type Composition
Garage Yes
Building
Lot Description Curbs, Paved, Sidewalk
Story Two
Sewer Sewer Connected
Water Public
New Construction No
Schools
Elementary Schools Moorlands Elem
Middle Schools Northshore Middle School
High Schools Inglemoor Hs
School District Northshore
Others
Senior Community No
Acceptable Financing Cash Out, Conventional
Listing Terms Cash Out, Conventional
Read Less
Want to know what your home might be worth? Contact us for a FREE valuation!

Our team is ready to help you sell your home for the highest possible price ASAP

"Three Trees" icon indicates a listing provided courtesy of NWMLS.
GET MORE INFORMATION





