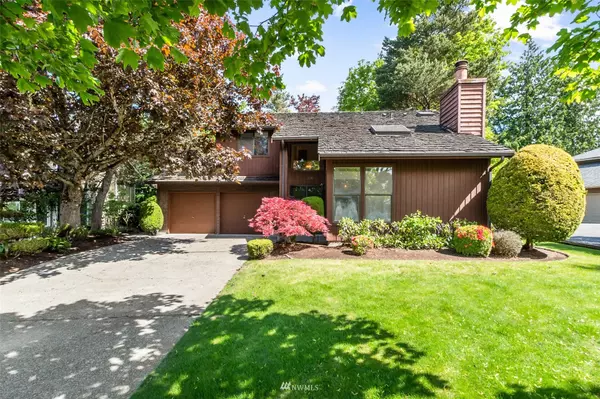Bought with RE/MAX All City
$550,000
$599,950
8.3%For more information regarding the value of a property, please contact us for a free consultation.
3910 S 254th ST Kent, WA 98032
3 Beds
2.25 Baths
1,840 SqFt
Key Details
Sold Price $550,000
Property Type Single Family Home
Sub Type Residential
Listing Status Sold
Purchase Type For Sale
Square Footage 1,840 sqft
Price per Sqft $298
Subdivision Cambridge
MLS Listing ID 1964752
Sold Date 09/09/22
Style 12 - 2 Story
Bedrooms 3
Full Baths 1
Half Baths 1
Year Built 1983
Annual Tax Amount $1,976
Lot Size 9,000 Sqft
Lot Dimensions 30'X31\"X118'X135'
Property Description
Seller is offering a $10,000 credit to Buyer at closing with a fully executed and closed transaction. Cambridge area home on a quiet loop road for privacy. Exquisite 9,000 Sq. Ft. fenced lot with a well designed two story home. Spacious living w/usable 1840 Sq. Ft. of living space. Same owner for over 30 years. Main floor features cathedral ceilings in formal living and family rooms for a open & airy feeling. Kitchen with natural light leads to formal dining spacious. Family room w/ door to backyard, half bath & laundry finish the main floor. 3 bedrooms upstairs, 2 bathrooms and primary w/ 3/4 bath & walk-in closet. 2 car attached garage too. Commuter friendly
Location
State WA
County King
Area 120 - Des Moines/Redondo
Rooms
Basement None
Interior
Interior Features Forced Air, Wall to Wall Carpet, Laminate, Bath Off Primary, Double Pane/Storm Window, Dining Room, Skylight(s), Vaulted Ceiling(s), Walk-In Closet(s), FirePlace, Water Heater
Flooring Laminate, Vinyl, Carpet
Fireplaces Number 1
Fireplaces Type Wood Burning
Fireplace true
Appliance Dishwasher_, Dryer, GarbageDisposal_, Refrigerator_, StoveRange_, Washer
Exterior
Exterior Feature Wood
Garage Spaces 2.0
Community Features Trail(s)
Utilities Available Sewer Connected, Natural Gas Connected
View Y/N No
Roof Type Cedar Shake
Garage Yes
Building
Lot Description Curbs, Paved, Sidewalk
Story Two
Sewer Sewer Connected
Water Public
New Construction No
Schools
School District Federal Way
Others
Senior Community No
Acceptable Financing Cash Out, Conventional, FHA
Listing Terms Cash Out, Conventional, FHA
Read Less
Want to know what your home might be worth? Contact us for a FREE valuation!

Our team is ready to help you sell your home for the highest possible price ASAP

"Three Trees" icon indicates a listing provided courtesy of NWMLS.
GET MORE INFORMATION





