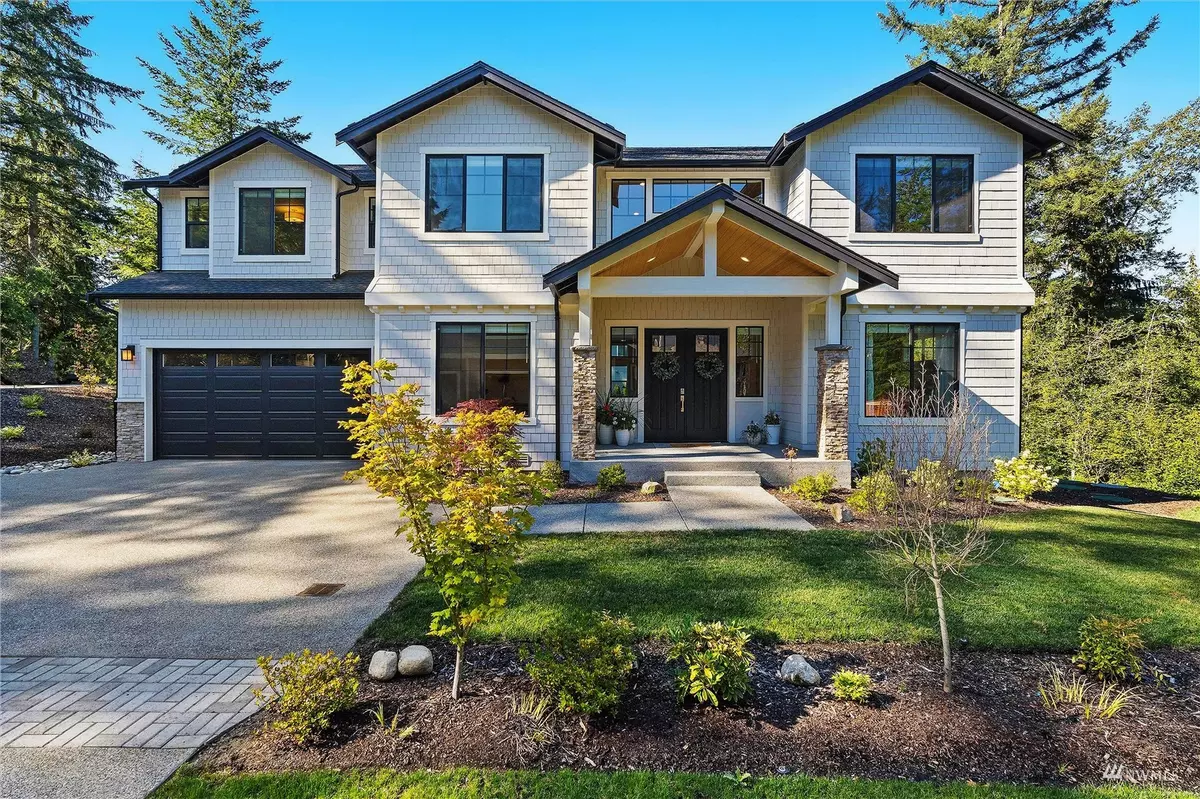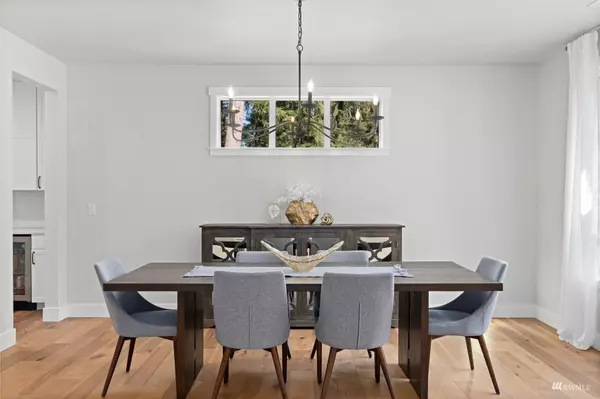Bought with Keller Williams Eastside
$1,650,000
$1,700,000
2.9%For more information regarding the value of a property, please contact us for a free consultation.
21321 111th AVE SE Snohomish, WA 98296
4 Beds
4.25 Baths
4,519 SqFt
Key Details
Sold Price $1,650,000
Property Type Single Family Home
Sub Type Residential
Listing Status Sold
Purchase Type For Sale
Square Footage 4,519 sqft
Price per Sqft $365
Subdivision Echo Lake
MLS Listing ID 1976668
Sold Date 09/27/22
Style 12 - 2 Story
Bedrooms 4
Full Baths 3
Half Baths 1
HOA Fees $167/mo
Year Built 2021
Annual Tax Amount $11,527
Lot Size 0.485 Acres
Property Description
$100k PRICE REDUCTION! This GORGEOUS Custom Home is less than 1-year New! High end finishes & designer touches throughout. Expansive open living spaces, vaulted ceilings and soaring windows. Spectacular Great Room w/ floor to ceiling stacked rock fireplace and floating hickory shelves. The lavishly designed gourmet kitchen w/ enormous island is an entertainer's dream. Covered patio w/ gas hook up for easy indoor/outdoor living. Separate dining area, butlers pantry, home office, large bonus room and 4 bedrooms w/ 3 En-Suites! Sumptuous Primary Suite w/ spacious shower and tranquil soaking tub plus an enormous walk-in closet & chandelier! Sizable 3-car tandem garage. Nestled by a private Nature Preserve, this STUNNING custom home has it ALL!!
Location
State WA
County Snohomish
Area 610 - Southeast Snohom
Rooms
Basement None
Main Level Bedrooms 1
Interior
Flooring Ceramic Tile, Engineered Hardwood, Carpet
Fireplaces Number 1
Fireplaces Type Gas
Fireplace true
Appliance Dishwasher, Double Oven, Disposal, Microwave, Refrigerator, See Remarks, Stove/Range
Exterior
Exterior Feature Stone, Wood, Wood Products
Garage Spaces 3.0
Community Features CCRs, Trail(s)
Utilities Available Cable Connected, High Speed Internet, Septic System, Electricity Available, Natural Gas Connected, Common Area Maintenance
Amenities Available Cable TV, Deck, Fenced-Partially, High Speed Internet, Sprinkler System
View Y/N No
Roof Type Composition
Garage Yes
Building
Lot Description Adjacent to Public Land, Dead End Street, Paved
Story Two
Sewer Septic Tank
Water Public
Architectural Style Northwest Contemporary
New Construction No
Schools
Elementary Schools Maltby Elem
Middle Schools Hidden River Mid
High Schools Monroe High
School District Monroe
Others
Senior Community No
Acceptable Financing Cash Out, Conventional, FHA, VA Loan
Listing Terms Cash Out, Conventional, FHA, VA Loan
Read Less
Want to know what your home might be worth? Contact us for a FREE valuation!

Our team is ready to help you sell your home for the highest possible price ASAP

"Three Trees" icon indicates a listing provided courtesy of NWMLS.
GET MORE INFORMATION





