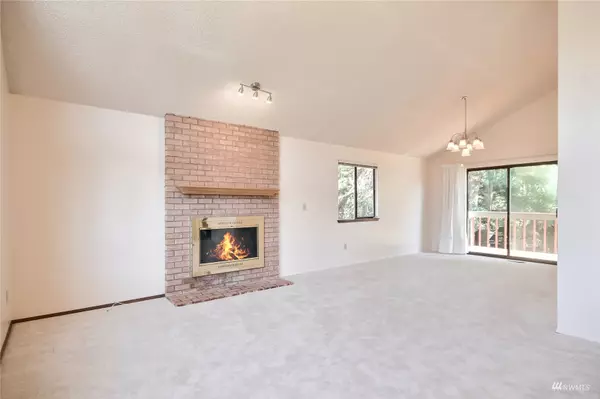Bought with 206 REALTY LLC
$660,000
$685,000
3.6%For more information regarding the value of a property, please contact us for a free consultation.
16031 SE 167th PL Renton, WA 98058
3 Beds
1.75 Baths
2,250 SqFt
Key Details
Sold Price $660,000
Property Type Single Family Home
Sub Type Residential
Listing Status Sold
Purchase Type For Sale
Square Footage 2,250 sqft
Price per Sqft $293
Subdivision Fairwood Greens
MLS Listing ID 1991056
Sold Date 12/16/22
Style 14 - Split Entry
Bedrooms 3
Full Baths 1
HOA Fees $26/ann
Year Built 1980
Annual Tax Amount $6,721
Lot Size 9,945 Sqft
Property Description
SELLERS OPEN TO UP TO $15K CREDIT TO BUY DOWN BUYER'S INTEREST RATE! Welcome to Fairwood Greens, a Golf Course Community! Pretty 3 bd 2 bath home sited on quiet, private cul-de-sac. Fully fenced 1/4 acre lot backs to greenbelt, pond. Light & bright interior, vaulted ceilings, fresh paint, & new carpeting in all rooms. Master overlooks peaceful greenbelt. Huge cedar-planked F.R. w/ wood fp. Dwnstrs plumbed for add'l bath. Space for 4th bed! All appl stay, incl W/D. Workshop for your hobbies. Garage: tons of storage, 40 amp elec vehicle charging station. Large upper & lower decks. Ideal location near retail, parks, & EZ access to Eastside & Seattle. 1-year home warranty incl. Pre-inspected. A rare opportunity! Wouldn't you like to live here?
Location
State WA
County King
Area 340 - Renton/Benson Hill
Rooms
Basement Partially Finished
Main Level Bedrooms 1
Interior
Interior Features Forced Air, Ceramic Tile, Wall to Wall Carpet, Bath Off Primary, Ceiling Fan(s), Double Pane/Storm Window, Dining Room, Vaulted Ceiling(s), Walk-In Closet(s), FirePlace, Water Heater
Flooring Ceramic Tile, Vinyl, Carpet
Fireplaces Number 2
Fireplaces Type Wood Burning
Fireplace true
Appliance Dishwasher_, Dryer, GarbageDisposal_, Microwave_, Refrigerator_, StoveRange_, Washer
Exterior
Exterior Feature Wood
Garage Spaces 2.0
Community Features CCRs, Golf
Utilities Available Cable Connected, High Speed Internet, Natural Gas Available, Sewer Connected, Electric, Natural Gas Connected, SeeRemarks_
Amenities Available Cable TV, Deck, Electric Car Charging, Fenced-Fully, Gas Available, High Speed Internet
View Y/N Yes
View Territorial
Roof Type Cedar Shake
Garage Yes
Building
Lot Description Cul-De-Sac, Paved, Secluded
Story Multi/Split
Builder Name Quadrant
Sewer Sewer Connected
Water Public
Architectural Style Traditional
New Construction No
Schools
Elementary Schools Fairwood Elem
Middle Schools Northwood Jnr High
High Schools Kentridge High
School District Kent
Others
Senior Community No
Acceptable Financing Cash Out, Conventional, FHA
Listing Terms Cash Out, Conventional, FHA
Read Less
Want to know what your home might be worth? Contact us for a FREE valuation!

Our team is ready to help you sell your home for the highest possible price ASAP

"Three Trees" icon indicates a listing provided courtesy of NWMLS.
GET MORE INFORMATION





