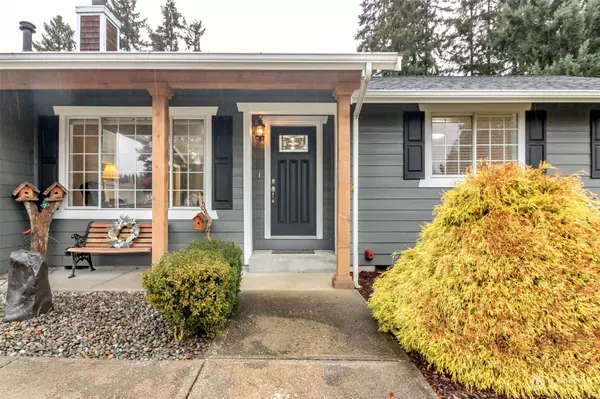Bought with Better Homes and Gardens RE PC
$499,900
$499,900
For more information regarding the value of a property, please contact us for a free consultation.
20814 74th Avenue Ct E Spanaway, WA 98387
3 Beds
2 Baths
1,390 SqFt
Key Details
Sold Price $499,900
Property Type Single Family Home
Sub Type Residential
Listing Status Sold
Purchase Type For Sale
Square Footage 1,390 sqft
Price per Sqft $359
Subdivision Frederickson
MLS Listing ID 2015788
Sold Date 12/20/22
Style 10 - 1 Story
Bedrooms 3
Full Baths 2
Year Built 1991
Annual Tax Amount $4,922
Lot Size 0.379 Acres
Property Description
Beautifully updated home perfect to downsize or grow into! Large flat .379 acre lot. Concrete curbing front & back yards. Double gate for RV parking, extended parking W. of driveway & No HOA! Step inside & fall in love with the gorgeous hardwood floors, bright open concept kitchen, great room, dining room & gas fireplace. Beautiful designer light fixtures throughout, SS appliances, fridge & all appliances stay! This home has a full length patio, beautiful composite deck, two sliding glass doors leading to the backyard, two lrg storage sheds & lean to, central A/C built in closet organizer in primary bedroom & modified shower. Bonus room off dining room is perfect for movie, playroom, gym or office space. Close to Elementary & Middle School.
Location
State WA
County Pierce
Area 89 - Graham/Frederickson
Rooms
Basement None
Main Level Bedrooms 3
Interior
Interior Features Central A/C, Forced Air, Ceramic Tile, Laminate Hardwood, Wall to Wall Carpet, Bath Off Primary, Ceiling Fan(s), Double Pane/Storm Window, Dining Room, Vaulted Ceiling(s), FirePlace, Water Heater
Flooring Ceramic Tile, Laminate, Carpet
Fireplaces Number 1
Fireplaces Type Gas
Fireplace true
Appliance Dishwasher_, Dryer, Microwave_, Refrigerator_, StoveRange_, Washer
Exterior
Exterior Feature Cement Planked
Garage Spaces 2.0
Utilities Available Cable Connected, High Speed Internet, Natural Gas Available, Septic System, Electric, Natural Gas Connected
Amenities Available Cable TV, Deck, Fenced-Fully, Gas Available, High Speed Internet, Outbuildings, Patio, RV Parking, Sprinkler System
View Y/N No
Roof Type Composition
Garage Yes
Building
Lot Description Adjacent to Public Land, Dead End Street, Paved
Story One
Sewer Septic Tank
Water Public
New Construction No
Schools
Elementary Schools Pioneer Vly Elem
Middle Schools Liberty Jh
High Schools Graham-Kapowsin High
School District Bethel
Others
Senior Community No
Acceptable Financing Cash Out, Conventional, FHA, USDA Loan, VA Loan
Listing Terms Cash Out, Conventional, FHA, USDA Loan, VA Loan
Read Less
Want to know what your home might be worth? Contact us for a FREE valuation!

Our team is ready to help you sell your home for the highest possible price ASAP

"Three Trees" icon indicates a listing provided courtesy of NWMLS.
GET MORE INFORMATION





