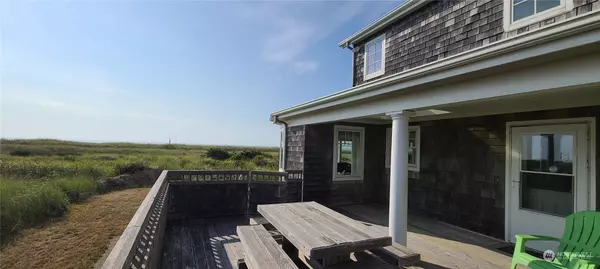Bought with Quigg & Co Real Estate
$1,135,000
$1,300,000
12.7%For more information regarding the value of a property, please contact us for a free consultation.
436 Hanson LN Grayland, WA 98547
3 Beds
2.5 Baths
2,544 SqFt
Key Details
Sold Price $1,135,000
Property Type Single Family Home
Sub Type Residential
Listing Status Sold
Purchase Type For Sale
Square Footage 2,544 sqft
Price per Sqft $446
Subdivision Grayland
MLS Listing ID 1996445
Sold Date 12/21/22
Style 12 - 2 Story
Bedrooms 3
Full Baths 2
Half Baths 1
Year Built 1995
Annual Tax Amount $7,296
Lot Size 0.920 Acres
Lot Dimensions 101x392x102x394
Property Description
Ultra coastal quality! Story book home, setting, and property! Absolutely set up to enjoy everything PNW 12 months a year. Cape Cod designed by renowned architect Bob Slenes, oozes comfort, quality & charm. Constructed by sought after coastal builder Jayme McMeekin. Truly a cut above the rest. Gorgeous 180 degree views of the ocean and 102 ft of walk-out beach access on almost an acre. Warm, open concept design with two covered porches. Vast hardwoods and tile. Five piece main floor primary suite. Grand fireplace crafted with Fraser River BC rock. XL laundry room flexes as a really nice office or hobbies. Lots of nooks & convertible spaces for cozy beds or bunks. Loads of storage @ 3 car finished garage. One of a kind jaw dropping escape!
Location
State WA
County Grays Harbor
Area 208 - Grayland
Rooms
Basement None
Main Level Bedrooms 1
Interior
Interior Features Forced Air, Ceramic Tile, Hardwood, Wall to Wall Carpet, Bath Off Primary, Double Pane/Storm Window, Dining Room, French Doors, Jetted Tub, Security System, Walk-In Closet(s), Walk-In Pantry, Wired for Generator, FirePlace, Water Heater
Flooring Ceramic Tile, Hardwood, Carpet
Fireplaces Number 1
Fireplaces Type Wood Burning
Fireplace true
Appliance Dishwasher_, Dryer, GarbageDisposal_, Microwave_, Refrigerator_, StoveRange_, Washer
Exterior
Exterior Feature Wood
Garage Spaces 3.0
Utilities Available Cable Connected, High Speed Internet, Propane_, Septic System, Electric, Propane, Wood, Individual Well
Amenities Available Cable TV, Deck, High Speed Internet, Patio, Propane, RV Parking
Waterfront Description Bank-Low,Ocean Access,Saltwater
View Y/N Yes
View Ocean, Territorial
Roof Type Composition
Garage Yes
Building
Lot Description Dead End Street
Story Two
Sewer Septic Tank
Water Individual Well
Architectural Style Cape Cod
New Construction No
Schools
Elementary Schools Ocosta Elem
Middle Schools Ocosta Jnr - Snr Hig
High Schools Ocosta Jnr - Snr Hig
School District Ocosta
Others
Senior Community No
Acceptable Financing Cash Out, Conventional, VA Loan
Listing Terms Cash Out, Conventional, VA Loan
Read Less
Want to know what your home might be worth? Contact us for a FREE valuation!

Our team is ready to help you sell your home for the highest possible price ASAP

"Three Trees" icon indicates a listing provided courtesy of NWMLS.
GET MORE INFORMATION





