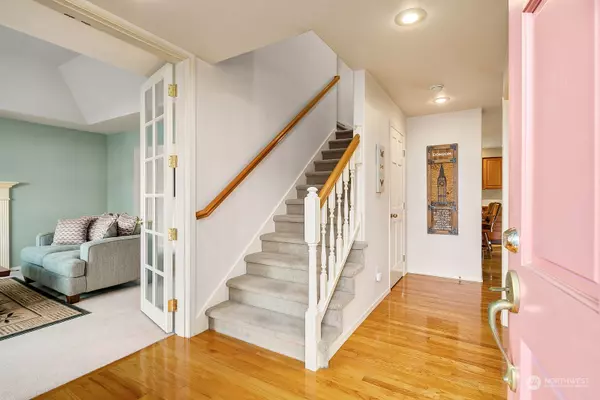Bought with Redfin
$760,000
$795,000
4.4%For more information regarding the value of a property, please contact us for a free consultation.
16027 SE 171st PL Renton, WA 98058
4 Beds
2.5 Baths
2,570 SqFt
Key Details
Sold Price $760,000
Property Type Single Family Home
Sub Type Residential
Listing Status Sold
Purchase Type For Sale
Square Footage 2,570 sqft
Price per Sqft $295
Subdivision Fairwood Greens
MLS Listing ID 2017434
Sold Date 12/28/22
Style 12 - 2 Story
Bedrooms 4
Full Baths 2
Half Baths 1
HOA Fees $12/ann
Year Built 1993
Annual Tax Amount $951
Lot Size 7,700 Sqft
Lot Dimensions 71 Ft x 108 Ft
Property Description
Welcome to this lovely, well-maintained Fairwood Greens home. Traditional layout with formal dining & living rooms but also has a large open kitchen, bar & family room with fireplace. Adjoining solarium allows outdoor enjoyment year-round. Fully fenced & nicely landscaped back yard provides tons of privacy. Huge 3-car garage & loads of storage. Primary bedroom with en-suite bath & walk-in closet. 3 more bedrooms & a bonus room/office. New presidential roof just a few years old. Quiet neighborhood with good schools. Close to shopping & services. Reasonable commute to Eastside or Seattle. Pre-inspected & move-in ready! If you like, join the neighborhood Fairwood Golf & Country Club for golf, swimming and clubhouse social activities.
Location
State WA
County King
Area 340 - Renton/Benson Hill
Rooms
Basement None
Interior
Interior Features Forced Air, Ceramic Tile, Hardwood, Wall to Wall Carpet, Bath Off Primary, Double Pane/Storm Window, Dining Room, French Doors, Skylight(s), Solarium/Atrium, Vaulted Ceiling(s), FirePlace, Water Heater
Flooring Ceramic Tile, Hardwood, Carpet
Fireplaces Number 2
Fireplaces Type Electric, Gas, Wood Burning
Fireplace true
Appliance Dishwasher_, Dryer, GarbageDisposal_, Microwave_, Refrigerator_, StoveRange_, Washer
Exterior
Exterior Feature Brick, Wood Products
Garage Spaces 3.0
Community Features CCRs, Club House, Golf, Park, Playground, Trail(s)
Utilities Available Cable Connected, High Speed Internet, Natural Gas Available, Sewer Connected, Electric, Natural Gas Connected
Amenities Available Cable TV, Fenced-Fully, Gas Available, High Speed Internet, Outbuildings, Patio
View Y/N No
Roof Type Composition
Garage Yes
Building
Lot Description Curbs, Paved, Sidewalk
Story Two
Sewer Sewer Connected
Water Public
Architectural Style Northwest Contemporary
New Construction No
Schools
Elementary Schools Fairwood Elem
Middle Schools Northwood Jnr High
High Schools Kentridge High
School District Kent
Others
Senior Community No
Acceptable Financing Cash Out, Conventional
Listing Terms Cash Out, Conventional
Read Less
Want to know what your home might be worth? Contact us for a FREE valuation!

Our team is ready to help you sell your home for the highest possible price ASAP

"Three Trees" icon indicates a listing provided courtesy of NWMLS.
GET MORE INFORMATION





