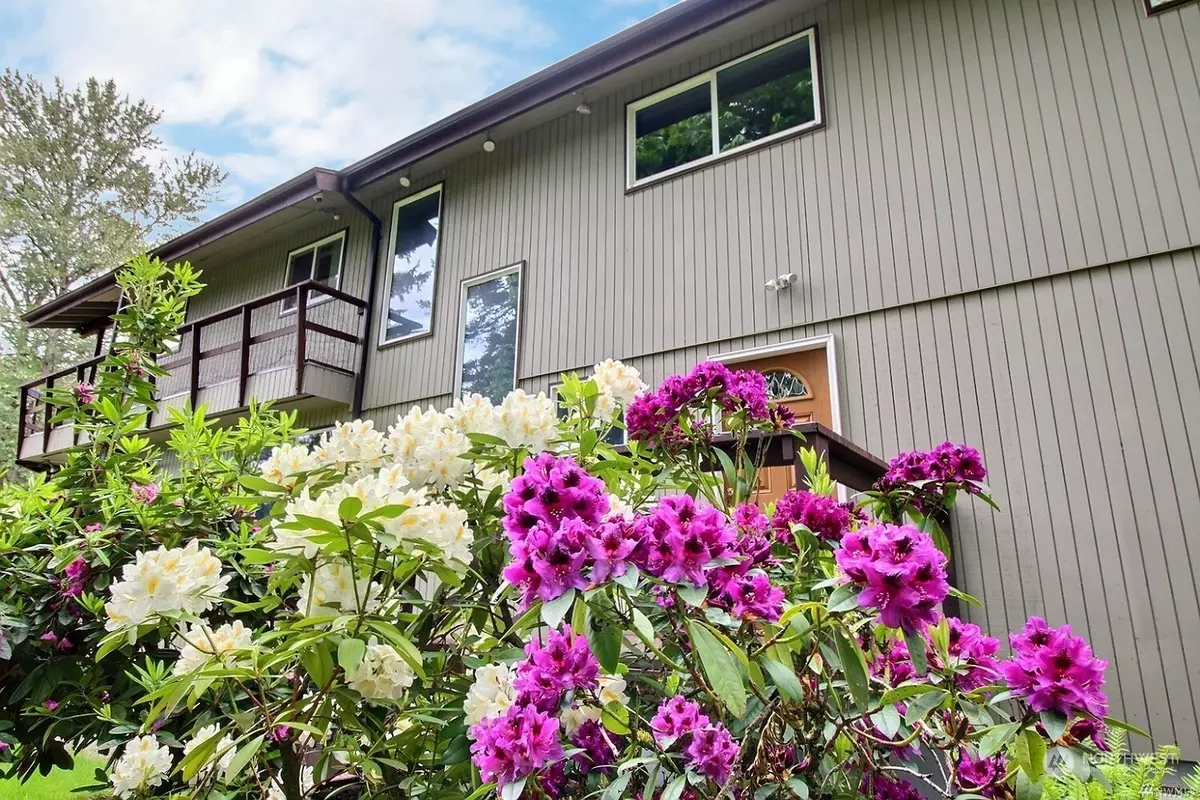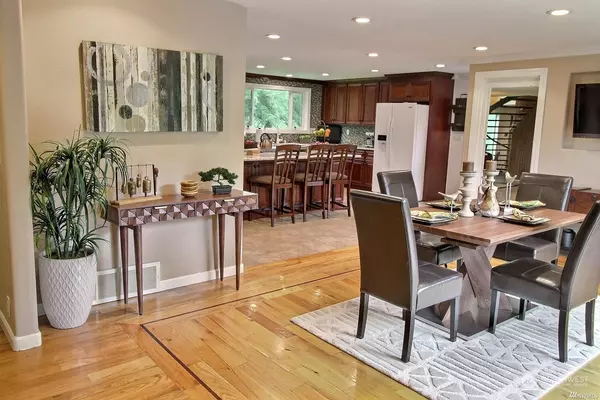Bought with Coldwell Banker Bain
$1,187,500
$1,187,500
For more information regarding the value of a property, please contact us for a free consultation.
28624 164th AVE SE Kent, WA 98042
5 Beds
4 Baths
4,890 SqFt
Key Details
Sold Price $1,187,500
Property Type Single Family Home
Sub Type Residential
Listing Status Sold
Purchase Type For Sale
Square Footage 4,890 sqft
Price per Sqft $242
Subdivision Covington
MLS Listing ID 2006784
Sold Date 03/02/23
Style 12 - 2 Story
Bedrooms 5
Full Baths 2
Half Baths 1
Year Built 1966
Annual Tax Amount $10,126
Lot Size 2.160 Acres
Property Description
Price Adjustment - A great homestead to run your business from! Sitting on 2+ acres, this property features 2 floors of luxury open concept living spaces above 1800 sqft in the basement for an office, or rec, or ADU, or whatever your imagination tells you. Hidden rooms, 2 master suites, inlaid custom wooden floors, with updates too many to mention. A 2500 Sq ft Shop with 2 lifts and plenty of shelving and storage. Possibility of multiple income streams with Parking for RV(s), boat(s) and your fleet! Central Air Installed 2019 and High tech security system with fire protection as well. Newer Roof (2018) New Septic being installed, New Well pump installed (2019) You'll want to tour this unique property. Quite impressive
Location
State WA
County King
Area 310 - Auburn
Rooms
Basement Finished
Main Level Bedrooms 1
Interior
Interior Features Central A/C, Forced Air, Heat Pump, Ceramic Tile, Hardwood, Wall to Wall Carpet, Second Primary Bedroom, Bath Off Primary, Double Pane/Storm Window, Dining Room, French Doors, Hot Tub/Spa, Skylight(s), Vaulted Ceiling(s), Walk-In Closet(s), Walk-In Pantry, FirePlace, Water Heater
Flooring Ceramic Tile, Hardwood, Carpet
Fireplaces Number 2
Fireplaces Type Wood Burning
Fireplace true
Appliance Dishwasher_, Dryer, Refrigerator_, StoveRange_, Washer
Exterior
Exterior Feature Wood
Garage Spaces 12.0
Amenities Available Barn, Cable TV, Deck, Dog Run, Fenced-Fully, Fenced-Partially, Hot Tub/Spa, Outbuildings, Patio, Propane, RV Parking, Shop, Sprinkler System
View Y/N Yes
View Territorial
Roof Type Composition
Garage Yes
Building
Lot Description Paved
Story Two
Sewer Septic Tank
Water Public
New Construction No
Schools
Elementary Schools Grass Lake Elem
Middle Schools Cedar Heights Jnr Hi
High Schools Kentlake High
School District Kent
Others
Senior Community No
Acceptable Financing Cash Out, Conventional, FHA, VA Loan
Listing Terms Cash Out, Conventional, FHA, VA Loan
Read Less
Want to know what your home might be worth? Contact us for a FREE valuation!

Our team is ready to help you sell your home for the highest possible price ASAP

"Three Trees" icon indicates a listing provided courtesy of NWMLS.
GET MORE INFORMATION





