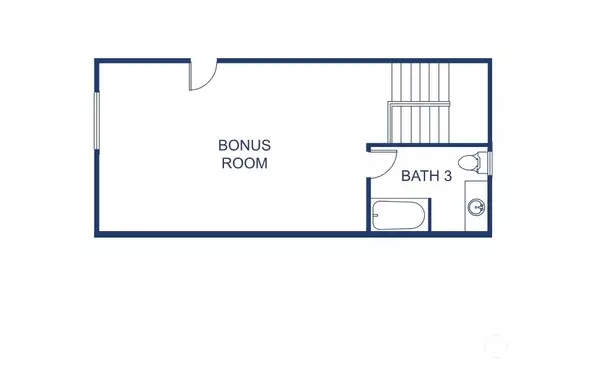Bought with RE/MAX Northwest Realtors
$929,950
$929,950
For more information regarding the value of a property, please contact us for a free consultation.
14038 28th AVE S #7 Seatac, WA 98168
4 Beds
3.75 Baths
3,162 SqFt
Key Details
Sold Price $929,950
Property Type Single Family Home
Sub Type Residential
Listing Status Sold
Purchase Type For Sale
Square Footage 3,162 sqft
Price per Sqft $294
Subdivision Seatac
MLS Listing ID 2008041
Sold Date 03/15/23
Style 13 - Tri-Level
Bedrooms 4
Full Baths 3
Construction Status Completed
Year Built 2022
Lot Size 7,266 Sqft
Property Description
$15,000 Closing Costs OR Interest Rate Buydown Credit + 1% Preferred Lender Credit Available. The Tresco by Soundbuilt Homes is a beautiful Move-In-Ready, Craftsman style 4 Bedroom|3.75 bath w/ 2 Car Garage. Luxury finishes include 36" tall Soft Close Cabinets, 3CM Quartz Slab , KitchenAid Stainless Steel Appliances, Wide Plank Flooring & More. Main Floor Den, 3/4 Bath, Chef's Kitchen w/ Butlers Pantry leading to the open concept Great Room. Upstairs Spacious Primary Suite w/ 5 pc Bath & LG WIC, 3 additional Beds & a 3rd Floor Bonus Room w/ Full Bath OR 3rd Floor En Suite! Home comes w/ a heat pump, fully landscaped & fenced. Ideal Location w/ easy access to Hwy I-5, 167, 405. Perfect for those who travel often!
Location
State WA
County King
Area 130 - Burien/Normandy Park
Rooms
Basement None
Interior
Interior Features Heat Pump, Ceramic Tile, Laminate, Laminate Hardwood, Wall to Wall Carpet, Bath Off Primary, Double Pane/Storm Window, French Doors, Sprinkler System, Walk-In Closet(s), Walk-In Pantry, FirePlace, Water Heater
Flooring Ceramic Tile, Laminate, Vinyl Plank, Carpet
Fireplaces Number 1
Fireplaces Type Gas
Fireplace true
Appliance Dishwasher_, GarbageDisposal_, Microwave_, StoveRange_
Exterior
Exterior Feature Cement Planked, Stone, Wood Products
Garage Spaces 2.0
Amenities Available Cable TV, Fenced-Fully, Gas Available, Irrigation, Patio, Sprinkler System
View Y/N Yes
View Territorial
Roof Type Composition
Garage Yes
Building
Lot Description Dead End Street, Paved
Story Three Or More
Builder Name Soundbuilt Homes LLC
Sewer Sewer Connected
Water Public
Architectural Style Craftsman
New Construction Yes
Construction Status Completed
Schools
Elementary Schools Hilltop Elem
Middle Schools Glacier Middle School
High Schools Highline High
School District Highline
Others
Senior Community No
Acceptable Financing Cash Out, Conventional, FHA, VA Loan
Listing Terms Cash Out, Conventional, FHA, VA Loan
Read Less
Want to know what your home might be worth? Contact us for a FREE valuation!

Our team is ready to help you sell your home for the highest possible price ASAP

"Three Trees" icon indicates a listing provided courtesy of NWMLS.
GET MORE INFORMATION





