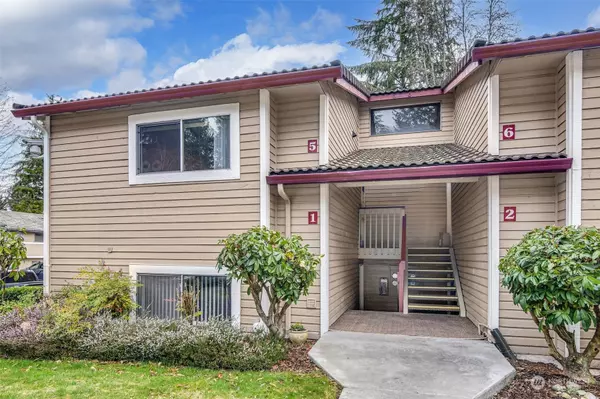Bought with Berkshire Hathaway HS NW
$240,000
$240,000
For more information regarding the value of a property, please contact us for a free consultation.
17526 149th AVE SE #J5 Renton, WA 98058
1 Bed
1 Bath
588 SqFt
Key Details
Sold Price $240,000
Property Type Condo
Sub Type Condominium
Listing Status Sold
Purchase Type For Sale
Square Footage 588 sqft
Price per Sqft $408
Subdivision Fairwood Greens
MLS Listing ID 2041225
Sold Date 04/05/23
Style 30 - Condo (1 Level)
Bedrooms 1
Full Baths 1
HOA Fees $300/mo
Year Built 1979
Annual Tax Amount $2,147
Property Description
Wonderful top floor unit in Fairway Greens, a community with great amenities! Fantastic location and easy access to shopping and freeways. Freshly updated with new carpet throughout, new paint, new stainless appliances and new washer/dryer! Large bedroom with plenty of closet space. Cozy living room with wood burning fireplace, dining space and open kitchen to all. Excellent storage in the unit, with a laundry room and on the deck. Enjoy privacy from the top floor balcony. Reserved parking, right in front of the building. Well maintained complex and property with onsite maintenance manager, HOA dues include all exterior maintenance, water/sewer, garbage & basic cable! No rental cap, great opportunity to invest in real estate!
Location
State WA
County King
Area 340 - Renton/Benson Hill
Rooms
Main Level Bedrooms 1
Interior
Interior Features Wall to Wall Carpet, Balcony/Deck/Patio, Cooking-Electric, Dryer-Electric, Washer, FirePlace, Water Heater
Flooring Vinyl, Carpet
Fireplaces Number 1
Fireplaces Type Wood Burning
Fireplace true
Appliance Dishwasher_, Dryer, Refrigerator_, StoveRange_, Washer
Exterior
Exterior Feature Wood
Community Features AthleticCourt_, Exercise Room, Hot Tub, Playground_, Pool, Trails_
View Y/N Yes
View Territorial
Roof Type Tile
Building
Lot Description Curbs, Dead End Street, Paved
Story One
New Construction No
Schools
Elementary Schools Fairwood Elem
Middle Schools Northwood Jnr High
High Schools Kentridge High
School District Kent
Others
HOA Fee Include Cable TV,Garbage,Sewer,Water
Senior Community No
Acceptable Financing Cash Out, Conventional
Listing Terms Cash Out, Conventional
Read Less
Want to know what your home might be worth? Contact us for a FREE valuation!

Our team is ready to help you sell your home for the highest possible price ASAP

"Three Trees" icon indicates a listing provided courtesy of NWMLS.
GET MORE INFORMATION





