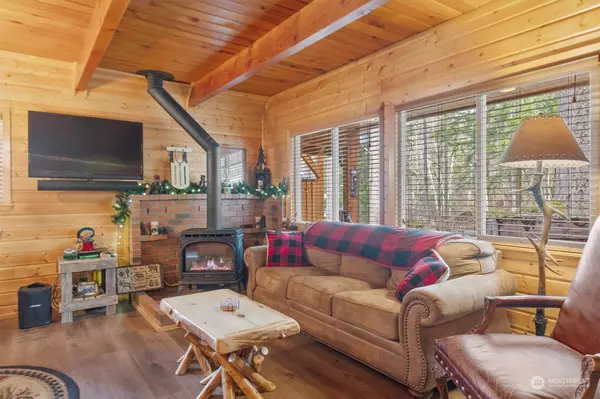Bought with Best Choice Realty
$500,000
$520,000
3.8%For more information regarding the value of a property, please contact us for a free consultation.
321 Paradise DR Ashford, WA 98304
2 Beds
0.75 Baths
816 SqFt
Key Details
Sold Price $500,000
Property Type Single Family Home
Sub Type Residential
Listing Status Sold
Purchase Type For Sale
Square Footage 816 sqft
Price per Sqft $612
Subdivision Ashford
MLS Listing ID 2044359
Sold Date 05/02/23
Style 11 - 1 1/2 Story
Bedrooms 2
HOA Fees $41/ann
Year Built 1971
Annual Tax Amount $2,707
Lot Size 8,276 Sqft
Property Description
Welcome to Paradise! Pride in ownership is what this meticulously cared-for property has to offer! Tucked away in the gorgeous foothills of Mt Rainier, this serene and private double lot provides a perfect retreat to call home or a part-time, low-maintenance sanctuary for your weekend enjoyment. All upgrades and improvements reflect quality. The cabin is fully furnished and ready for your festivities to begin. The community area includes a lake, a picnic area, a community building, and walking trails. The tastefully constructed outdoor covered fire pit area and the bubbling hot tub are a perfect end to a day of participating in the many outdoor recreational activities that Mt Rainier and its surrounding area offer!
Location
State WA
County Lewis
Area 436 - Morton
Rooms
Basement None
Interior
Interior Features Laminate, Double Pane/Storm Window, Hot Tub/Spa, Water Heater
Flooring Laminate, Vinyl Plank
Fireplace false
Appliance Dishwasher_, Dryer, Microwave_, Refrigerator_, StoveRange_, Washer
Exterior
Exterior Feature Wood
Garage Spaces 1.0
Community Features CCRs, Club House, Park, Playground, Trail(s)
Amenities Available Deck, High Speed Internet, Hot Tub/Spa, Outbuildings, Propane
View Y/N No
Roof Type Metal
Garage Yes
Building
Lot Description Dead End Street, Paved
Story OneAndOneHalf
Sewer Septic Tank
Water Community
New Construction No
Schools
Elementary Schools Buyer To Verify
Middle Schools Buyer To Verify
High Schools Buyer To Verify
School District Eatonville
Others
Senior Community No
Acceptable Financing Cash Out, Conventional, VA Loan
Listing Terms Cash Out, Conventional, VA Loan
Read Less
Want to know what your home might be worth? Contact us for a FREE valuation!

Our team is ready to help you sell your home for the highest possible price ASAP

"Three Trees" icon indicates a listing provided courtesy of NWMLS.
GET MORE INFORMATION





