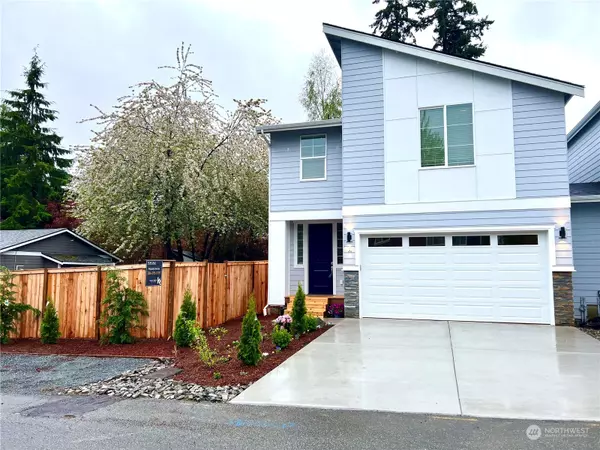Bought with Specialty Real Estate Group
$874,000
$874,000
For more information regarding the value of a property, please contact us for a free consultation.
3314 200th PL SW #A Lynnwood, WA 98036
4 Beds
2.5 Baths
1,900 SqFt
Key Details
Sold Price $874,000
Property Type Single Family Home
Sub Type Residential
Listing Status Sold
Purchase Type For Sale
Square Footage 1,900 sqft
Price per Sqft $460
Subdivision Alderwood Manor
MLS Listing ID 2063806
Sold Date 06/06/23
Style 12 - 2 Story
Bedrooms 4
Full Baths 2
Half Baths 1
Construction Status Under Construction
HOA Fees $110/mo
Year Built 2023
Lot Size 4,218 Sqft
Property Description
This centrally located new home is within minutes to shopping, parks and restaurants. Easy access to I-5 and 405 and less than 1.5 miles of future light rail. This contemporary home boasts an open concept floor plan, kitchen with quartz countertops, SS appliances, and plethora of natural light. Upstairs you will find a primary bedroom with five piece bath. There are 3 additional bedrooms with ample storage. Mini-split heating/cooling system on the main floor. 2 car garage and a large beautifully landscaped yard.
Location
State WA
County Snohomish
Area 730 - Southwest Snohomish
Rooms
Basement None
Interior
Interior Features Ceramic Tile, Wall to Wall Carpet, Bath Off Primary, French Doors, Walk-In Closet(s), Walk-In Pantry, Water Heater
Flooring Ceramic Tile, Vinyl Plank, Carpet
Fireplace false
Appliance Dishwasher_, GarbageDisposal_, Microwave_, Refrigerator_, StoveRange_
Exterior
Exterior Feature Brick, Cement Planked
Garage Spaces 2.0
Community Features CCRs
Amenities Available Deck, Fenced-Fully
View Y/N No
Roof Type Composition
Garage Yes
Building
Lot Description Dead End Street, Paved
Story Two
Builder Name Cold Creek Homes, Inc.
Sewer Available, Sewer Connected
Water Public
Architectural Style Northwest Contemporary
New Construction Yes
Construction Status Under Construction
Schools
Elementary Schools Hazelwood Elem
Middle Schools Alderwood Mid
High Schools Buyer To Verify
School District Edmonds
Others
Senior Community No
Acceptable Financing Cash Out, Conventional
Listing Terms Cash Out, Conventional
Read Less
Want to know what your home might be worth? Contact us for a FREE valuation!

Our team is ready to help you sell your home for the highest possible price ASAP

"Three Trees" icon indicates a listing provided courtesy of NWMLS.
GET MORE INFORMATION





