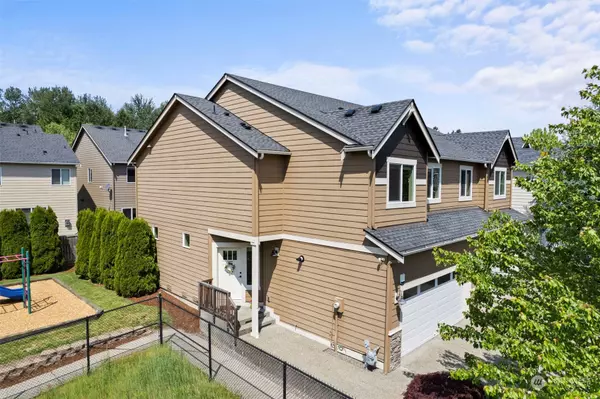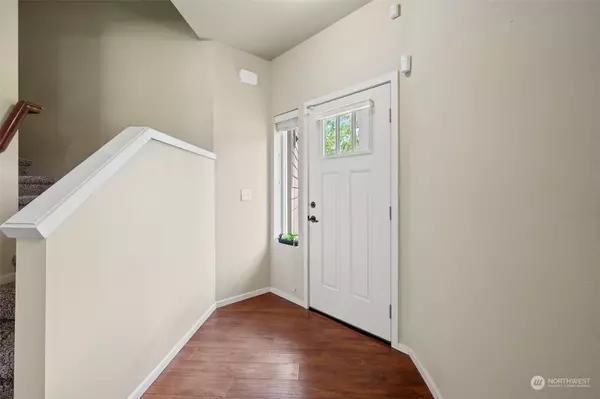Bought with Keller Williams Rlty Lk Tapps
$450,000
$450,000
For more information regarding the value of a property, please contact us for a free consultation.
21431 104th Street Ct E Bonney Lake, WA 98391
3 Beds
2.5 Baths
1,524 SqFt
Key Details
Sold Price $450,000
Property Type Single Family Home
Sub Type Residential
Listing Status Sold
Purchase Type For Sale
Square Footage 1,524 sqft
Price per Sqft $295
Subdivision Ponderosa
MLS Listing ID 2072072
Sold Date 06/27/23
Style 12 - 2 Story
Bedrooms 3
Full Baths 2
Half Baths 1
HOA Fees $165/mo
Year Built 2014
Annual Tax Amount $3,625
Lot Size 2,295 Sqft
Lot Dimensions 27x85
Property Description
WELCOME TO EAST POINTE! This beautiful, turn-key abode is the perfect place to call home. Enjoy the best of both worlds wonderfully designed and charming community, all while having your own secluded oasis! The first floor is open and bright with a gas fireplace and wonderfully functional kitchen. Upstairs you'll find a massive primary suite with French doors, a walk-in closet, soaker tub, and fresh carpet throughout! Generous-sized bedrooms, tons of storage, A/C, and a huge utility room on the second level make this home serviceable for a variety of needs. The backyard is easily maintained, but oh-so-pleasant with tall fences and a lovely patio. Easy access to 410, Bonney Lake Plaza Shopping Center & more! Don't miss out on this rare find!
Location
State WA
County Pierce
Area 109 - Lake Tapps/Bonney Lake
Rooms
Basement None
Interior
Interior Features Laminate, Wall to Wall Carpet, Bath Off Primary, Double Pane/Storm Window, Dining Room, Sprinkler System, Vaulted Ceiling(s), Walk-In Pantry, Fireplace, Water Heater
Flooring Laminate, Vinyl, Carpet
Fireplaces Number 1
Fireplaces Type Gas
Fireplace true
Appliance Dishwasher_, Microwave_, Refrigerator_, StoveRange_
Exterior
Exterior Feature Cement/Concrete
Garage Spaces 2.0
Community Features CCRs, Playground
Amenities Available Cable TV, Fenced-Fully, High Speed Internet, Patio
View Y/N No
Roof Type Composition
Garage Yes
Building
Lot Description Cul-De-Sac, Curbs, Dead End Street, Paved, Sidewalk
Story Two
Builder Name Premier Builders
Sewer Sewer Connected
Water Public
New Construction No
Schools
Elementary Schools Foothills Elem
Middle Schools White River Mid
High Schools White River High
School District White River
Others
Senior Community No
Acceptable Financing Cash Out, Conventional, FHA, VA Loan
Listing Terms Cash Out, Conventional, FHA, VA Loan
Read Less
Want to know what your home might be worth? Contact us for a FREE valuation!

Our team is ready to help you sell your home for the highest possible price ASAP

"Three Trees" icon indicates a listing provided courtesy of NWMLS.
GET MORE INFORMATION





