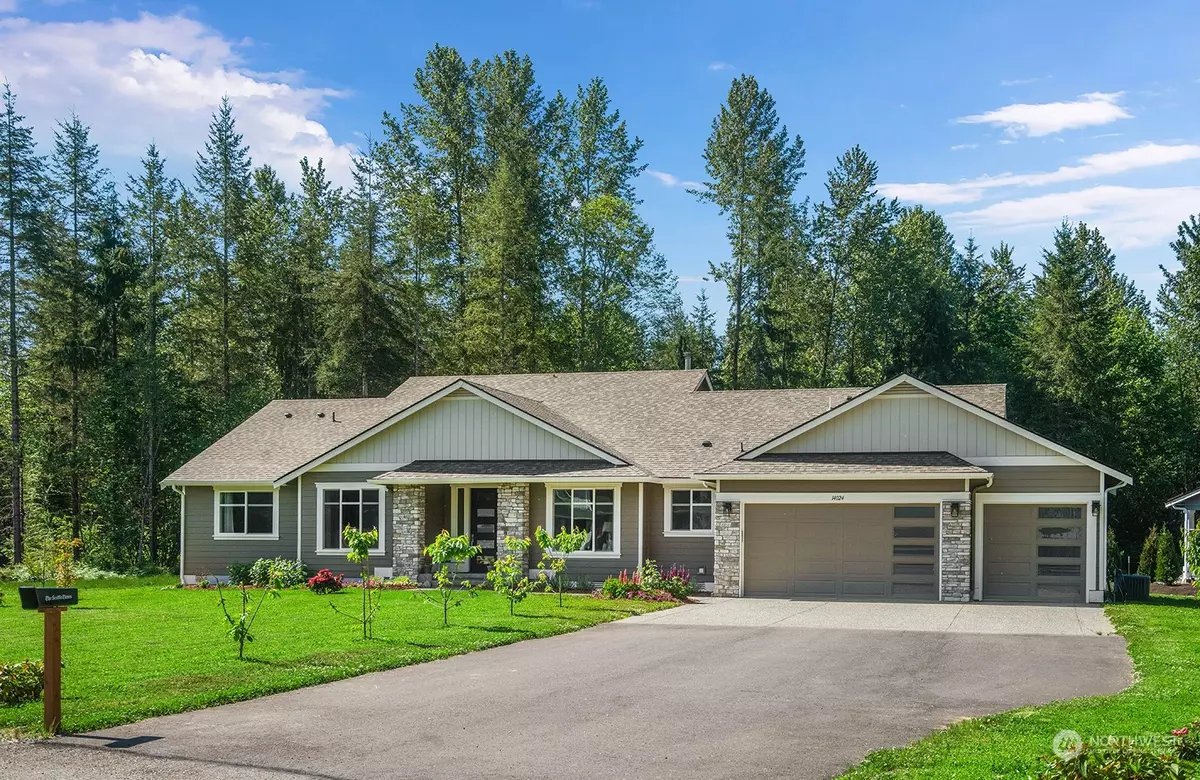Bought with Skyline Properties, Inc.
$1,050,000
$1,050,000
For more information regarding the value of a property, please contact us for a free consultation.
14024 107th PL NE Lake Stevens, WA 98258
3 Beds
2.5 Baths
2,578 SqFt
Key Details
Sold Price $1,050,000
Property Type Single Family Home
Sub Type Residential
Listing Status Sold
Purchase Type For Sale
Square Footage 2,578 sqft
Price per Sqft $407
Subdivision Getchell
MLS Listing ID 2071491
Sold Date 08/28/23
Style 10 - 1 Story
Bedrooms 3
Full Baths 2
Half Baths 1
HOA Fees $16/ann
Year Built 2021
Annual Tax Amount $5,282
Lot Size 1.140 Acres
Property Description
Welcome to the desirable Enchantment Community of luxury homes. Your dream home awaits! This immaculate, 3 bdrm, 2.5 bath, 2,578 sqft Ranch style home is sure to impress. With an abundance of natural light, an open concept flow, this home boasts 9 ft ceilings, a large living rm, gourmet chef's kitchen, dining room, and a primary bedroom retreat. Relax on the covered patio w/built-in fireplace, ideal for year round enjoyment. Entertain, or relax in your backyard private oasis. Great view of nature through the large living room windows just off the deck. Outstanding 1-acre + level lot, backs to a protected Greenbelt. Private open space is your perfect canvas! 10-15 mins from Centennial Trail, Costco, Walmart, Hagen grocery stores and more!
Location
State WA
County Snohomish
Area 760 - Northeast Snohomish?
Rooms
Basement None
Main Level Bedrooms 3
Interior
Interior Features Wall to Wall Carpet, Bath Off Primary, Double Pane/Storm Window, Dining Room, Walk-In Pantry, Fireplace, Water Heater
Flooring Vinyl Plank, Carpet
Fireplaces Number 1
Fireplaces Type Gas
Fireplace true
Appliance Dishwasher, Dryer, Disposal, Microwave, Refrigerator, Stove/Range, Washer
Exterior
Exterior Feature Cement Planked, Stone, Wood
Garage Spaces 3.0
Community Features CCRs
Amenities Available Cable TV, Deck, Electric Car Charging, High Speed Internet, Propane
View Y/N Yes
View Territorial
Roof Type Composition
Garage Yes
Building
Lot Description Cul-De-Sac, Dead End Street, Open Space, Paved, Sidewalk
Story One
Builder Name Enchantment 90 LLC
Sewer Septic Tank
Water Public
New Construction No
Schools
School District Marysville
Others
Senior Community No
Acceptable Financing Assumable, Cash Out, Conventional
Listing Terms Assumable, Cash Out, Conventional
Read Less
Want to know what your home might be worth? Contact us for a FREE valuation!

Our team is ready to help you sell your home for the highest possible price ASAP

"Three Trees" icon indicates a listing provided courtesy of NWMLS.
GET MORE INFORMATION





