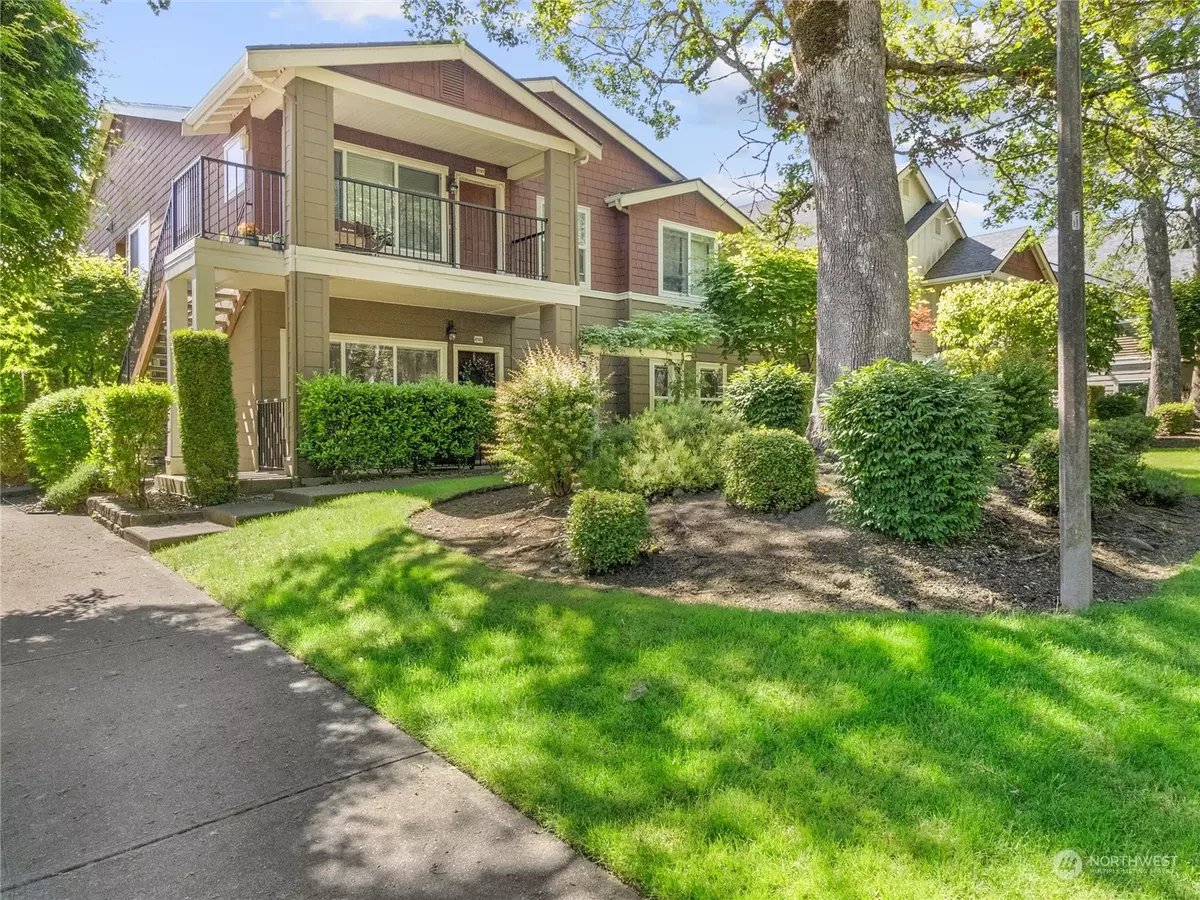Bought with Redfin
$350,000
$350,000
For more information regarding the value of a property, please contact us for a free consultation.
2125 Hammond AVE #A-9 Dupont, WA 98327
2 Beds
1.75 Baths
1,084 SqFt
Key Details
Sold Price $350,000
Property Type Condo
Sub Type Condominium
Listing Status Sold
Purchase Type For Sale
Square Footage 1,084 sqft
Price per Sqft $322
Subdivision Nw Landing
MLS Listing ID 2127210
Sold Date 09/08/23
Style 30 - Condo (1 Level)
Bedrooms 2
Full Baths 1
HOA Fees $473/mo
Year Built 1998
Annual Tax Amount $2,411
Lot Size 2,070 Sqft
Property Description
Experience DuPont living at it's finest in this ground floor condo. Light, bright and open-concept floor plan features a smart layout that maximizes the space. Upon entry, you're greeted by a cozy gas fireplace and lots of natural light. New luxury vinyl plank flooring throughout the entire home. A crisp white kitchen with newer stainless appliances, breakfast bar, plenty of cabinet space and a separate dining area. The primary suite and second bedroom are located on opposite ends of the home, perfectly situated for privacy. Enjoy the beautiful green space views from the patio. Walk-out attached garage! Ample storage. Minutes to DuPont town center amenities, and less than 10 minutes to JBLM. Water included with dues. No rental cap!
Location
State WA
County Pierce
Area 42 - Dupont
Rooms
Main Level Bedrooms 2
Interior
Interior Features Balcony/Deck/Patio, Fireplace
Flooring Vinyl Plank
Fireplaces Number 1
Fireplaces Type Gas
Fireplace true
Appliance Dishwasher, Dryer, Disposal, Refrigerator, Stove/Range, Washer
Exterior
Exterior Feature Wood, Wood Products
Garage Spaces 1.0
Community Features Fire Sprinklers, High Speed Int Avail, Trail(s)
View Y/N Yes
View Territorial
Roof Type Composition
Garage Yes
Building
Lot Description Adjacent to Public Land, Curbs, Open Space, Paved, Sidewalk
Story One
Architectural Style Craftsman
New Construction No
Schools
Elementary Schools Chloe Clark Elem
Middle Schools Pioneer Mid
High Schools Steilacoom High
School District Steilacoom Historica
Others
HOA Fee Include Common Area Maintenance, Lawn Service, Water
Senior Community No
Acceptable Financing Assumable, Cash Out, Conventional, VA Loan
Listing Terms Assumable, Cash Out, Conventional, VA Loan
Read Less
Want to know what your home might be worth? Contact us for a FREE valuation!

Our team is ready to help you sell your home for the highest possible price ASAP

"Three Trees" icon indicates a listing provided courtesy of NWMLS.
GET MORE INFORMATION





