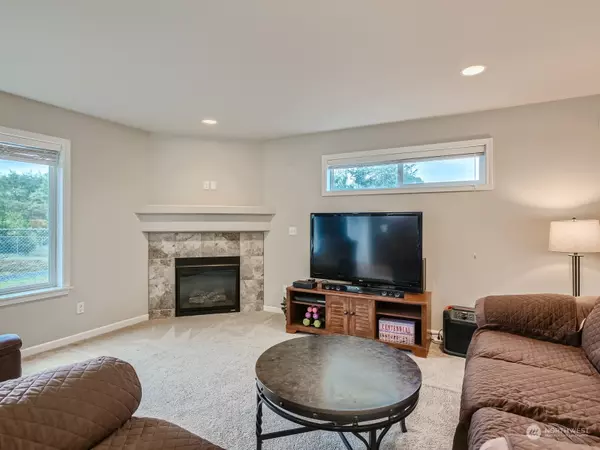Bought with Kelly Right RE of Seattle LLC
$498,000
$539,000
7.6%For more information regarding the value of a property, please contact us for a free consultation.
8613 11th Avenue Ct E Tacoma, WA 98445
4 Beds
2.5 Baths
1,865 SqFt
Key Details
Sold Price $498,000
Property Type Single Family Home
Sub Type Residential
Listing Status Sold
Purchase Type For Sale
Square Footage 1,865 sqft
Price per Sqft $267
Subdivision Midland
MLS Listing ID 2169889
Sold Date 12/14/23
Style 12 - 2 Story
Bedrooms 4
Full Baths 2
Half Baths 1
HOA Fees $45/ann
Year Built 2014
Annual Tax Amount $5,481
Lot Size 5,621 Sqft
Property Description
Better than new 2-story home, ideally situated in a private cul-de-sac next to a neighborhood park, offers stunning views of fall foliage and wildlife. The main floor boasts an eat-in kitchen with a walk-in pantry, a dining room, and a great room with a corner fireplace. The kitchen features stainless steel appliances, granite countertops, an island bar, and a stylish tile backsplash. Upstairs, you'll find a primary suite with a private 5-piece bath and a walk-in closet, along with three additional bedrooms and a versatile loft that can serve as a library, playroom, or office. Enjoy the convenience of easy access to shopping, freeways, and more. Fully fenced back yard with no neighbors behind! BUYERS FINANCING FAILED! YOUR GAIN!
Location
State WA
County Pierce
Area 64 - Parkland/Midland
Rooms
Basement None
Interior
Interior Features Laminate, Wall to Wall Carpet, Bath Off Primary, Double Pane/Storm Window, Dining Room, Security System, Walk-In Closet(s), Walk-In Pantry, Fireplace
Flooring Laminate, Vinyl, Carpet
Fireplaces Number 1
Fireplaces Type Gas
Fireplace true
Appliance Dishwasher_, GarbageDisposal_, Microwave_, StoveRange_
Exterior
Exterior Feature Brick, Cement Planked, Wood Products
Garage Spaces 2.0
Amenities Available Cable TV, Fenced-Fully, Gas Available, High Speed Internet, Patio, Sprinkler System
View Y/N Yes
View Territorial
Roof Type Composition
Garage Yes
Building
Lot Description Cul-De-Sac, Curbs, Dead End Street, Paved, Sidewalk
Story Two
Builder Name Sager Family Homes
Sewer Sewer Connected
Water Public
New Construction No
Schools
Elementary Schools Midland Elem
Middle Schools Morris Ford Mid
High Schools Franklin-Pierce High
School District Franklin Pierce
Others
Senior Community No
Acceptable Financing Cash Out, Conventional, FHA, VA Loan
Listing Terms Cash Out, Conventional, FHA, VA Loan
Read Less
Want to know what your home might be worth? Contact us for a FREE valuation!

Our team is ready to help you sell your home for the highest possible price ASAP

"Three Trees" icon indicates a listing provided courtesy of NWMLS.
GET MORE INFORMATION





