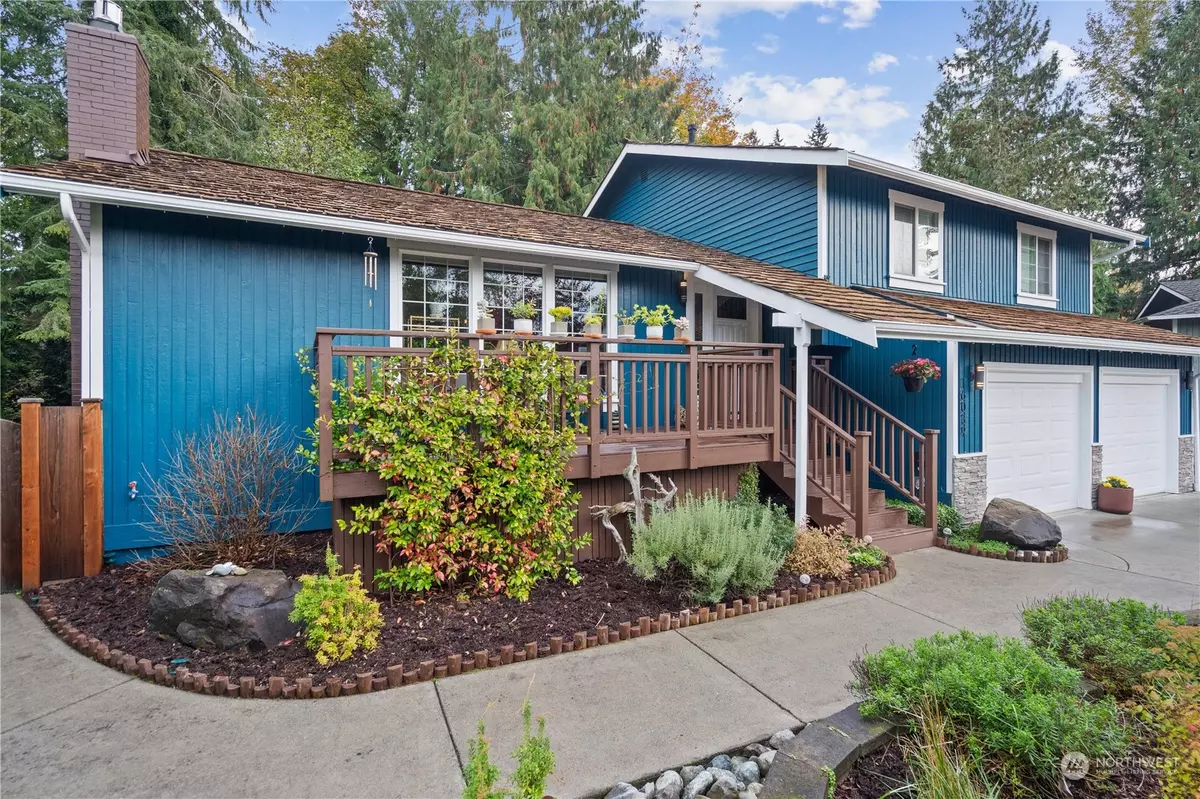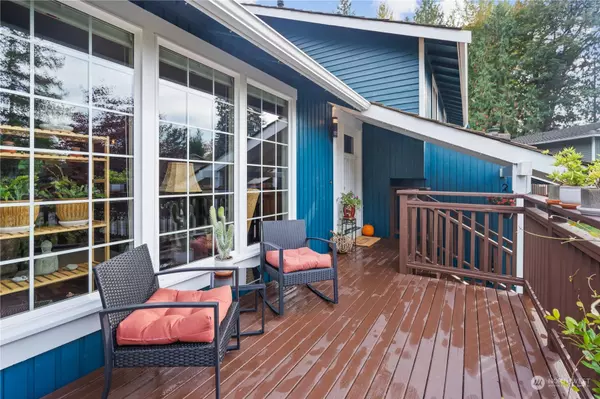Bought with Industry RE
$770,000
$795,950
3.3%For more information regarding the value of a property, please contact us for a free consultation.
16039 SE 167th Place Renton, WA 98058
3 Beds
2.25 Baths
2,040 SqFt
Key Details
Sold Price $770,000
Property Type Single Family Home
Sub Type Residential
Listing Status Sold
Purchase Type For Sale
Square Footage 2,040 sqft
Price per Sqft $377
Subdivision Fairwood Greens
MLS Listing ID 2169834
Sold Date 01/05/24
Style 13 - Tri-Level
Bedrooms 3
Full Baths 1
Half Baths 1
HOA Fees $32/mo
Year Built 1980
Annual Tax Amount $7,821
Lot Size 9,576 Sqft
Property Description
Welcome to a Spacious Tri-Level Home in the coveted Fairwood Greens neighborhood! Home has 3 bedrooms, 2.25 bathrooms with vaulted ceilings, gleaming acacia hardwood floors, solid alder wood doors, huge granite island & custom built fireplace. Beautiful gourmet kitchen w/Miele Stove Top & SS appliances. Recent updates includes tankless W/H, newly exterior paint, ceramic flooring & shower. Cedar shake roof has just been restored. Large primary suite w/2 closets & ensuite remodeled bath. Cozy lower level family room has slider to gorgeous backyard with tranquil creek & entertainment for all your guests on 2 spacious decks. Enjoy to multiple parks in Fairwood Greens & Easy access to Freeways, Landing Mall, Retail, Dining, Schools & Much More!
Location
State WA
County King
Area 340 - Renton/Benson Hill
Rooms
Basement None
Interior
Interior Features Bamboo/Cork, Hardwood, Laminate, Bath Off Primary, Double Pane/Storm Window, Dining Room, French Doors, Security System, Vaulted Ceiling(s), Fireplace, Water Heater
Flooring Bamboo/Cork, Hardwood, Laminate
Fireplaces Number 1
Fireplaces Type Gas
Fireplace true
Appliance Dishwasher_, GarbageDisposal_, Microwave_, Refrigerator_, StoveRange_
Exterior
Exterior Feature Cement/Concrete, Wood, Wood Products
Garage Spaces 2.0
Community Features CCRs, Club House, Golf, Park
Amenities Available Cable TV, Deck, Dog Run, Fenced-Fully, High Speed Internet, Patio
Waterfront Description Creek
View Y/N Yes
View Partial, Territorial
Roof Type Cedar Shake
Garage Yes
Building
Lot Description Cul-De-Sac, Dead End Street, Paved
Story Three Or More
Sewer Sewer Connected
Water Public
Architectural Style Northwest Contemporary
New Construction No
Schools
Elementary Schools Fairwood Elem
Middle Schools Northwood Jnr High
High Schools Kentridge High
School District Kent
Others
Senior Community No
Acceptable Financing Cash Out, Conventional, FHA, VA Loan
Listing Terms Cash Out, Conventional, FHA, VA Loan
Read Less
Want to know what your home might be worth? Contact us for a FREE valuation!

Our team is ready to help you sell your home for the highest possible price ASAP

"Three Trees" icon indicates a listing provided courtesy of NWMLS.
GET MORE INFORMATION





