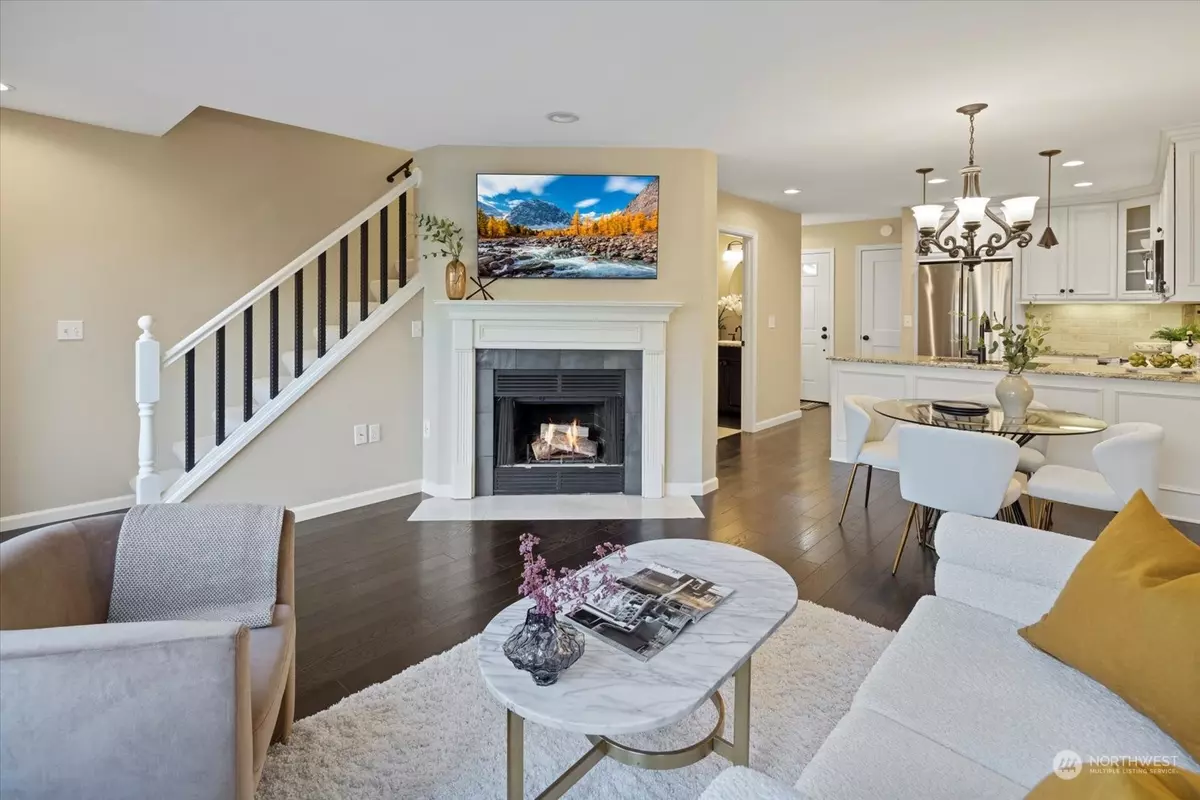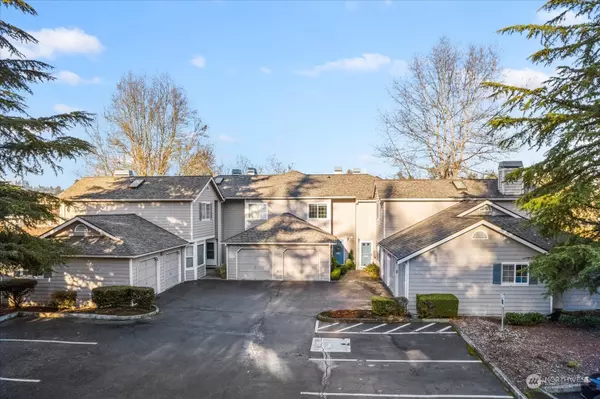Bought with John L. Scott, Inc
$610,000
$610,000
For more information regarding the value of a property, please contact us for a free consultation.
7206 NE 171st LN Kenmore, WA 98028
2 Beds
2.5 Baths
1,090 SqFt
Key Details
Sold Price $610,000
Property Type Single Family Home
Sub Type Residential
Listing Status Sold
Purchase Type For Sale
Square Footage 1,090 sqft
Price per Sqft $559
Subdivision Kenmore
MLS Listing ID 2190861
Sold Date 01/11/24
Style 32 - Townhouse
Bedrooms 2
Full Baths 2
Half Baths 1
HOA Fees $425/mo
Year Built 1990
Annual Tax Amount $4,977
Lot Size 966 Sqft
Property Description
$500 bonus for 18 month lease! Your new home amidst tranquility awaits! Situated on 15+ beautifully maintained acres along the Lake Sammamish River in Kenmore. Updated interior includes hardwood floors, granite countertops with SS appliances in kitchen, powder room with laundry, wood burning fireplace in the spacious living room with territorial views to the back yard. Enjoy sun-filled newly expanded back deck. Upstairs has new carpet with spa inspired en suite full bathrooms to both bedrooms, with ample storage space to include a walk-in closet. 1 car garage with EV charging capabilities, uncovered parking spaces are open for use. Close proximity to trails, parks, shopping and dining. Easy bus access minutes to 522, i5 and i405.
Location
State WA
County King
Area 600 - Juanita/Woodinville
Rooms
Basement None
Interior
Interior Features Hardwood, Wall to Wall Carpet, Bath Off Primary, Double Pane/Storm Window, Sprinkler System, Walk-In Closet(s), Fireplace
Flooring Hardwood, Stone, Carpet
Fireplaces Number 1
Fireplaces Type Wood Burning
Fireplace true
Appliance Dishwasher_, Dryer, GarbageDisposal_, Microwave_, Refrigerator_, StoveRange_, Washer
Exterior
Exterior Feature Wood Products
Garage Spaces 1.0
Community Features CCRs, Park, Trail(s)
Amenities Available Athletic Court, Cabana/Gazebo, Deck, Electric Car Charging, Gas Available, High Speed Internet, Outbuildings, Patio
Waterfront Description River Access
View Y/N Yes
View See Remarks, Territorial
Roof Type Composition
Garage Yes
Building
Lot Description Cul-De-Sac, Curbs, Dead End Street, Paved, Sidewalk
Story Multi/Split
Sewer Sewer Connected
Water Public
Architectural Style Traditional
New Construction No
Schools
Elementary Schools Arrowhead Elem
Middle Schools Buyer To Verify
High Schools Inglemoor Hs
School District Northshore
Others
Senior Community No
Read Less
Want to know what your home might be worth? Contact us for a FREE valuation!

Our team is ready to help you sell your home for the highest possible price ASAP

"Three Trees" icon indicates a listing provided courtesy of NWMLS.
GET MORE INFORMATION





