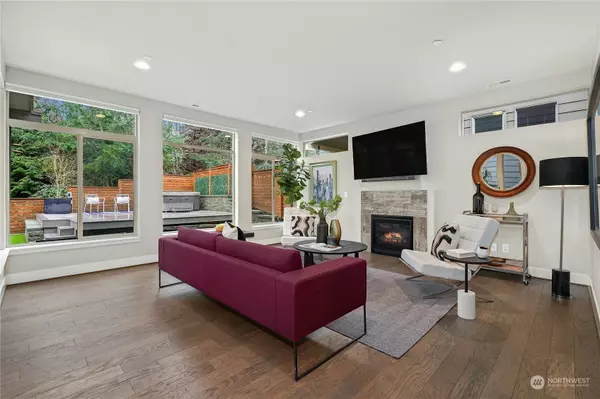Bought with The Agency Northwest
$1,567,051
$1,500,000
4.5%For more information regarding the value of a property, please contact us for a free consultation.
7916 NE 201st PL Kenmore, WA 98028
5 Beds
2.75 Baths
2,930 SqFt
Key Details
Sold Price $1,567,051
Property Type Single Family Home
Sub Type Residential
Listing Status Sold
Purchase Type For Sale
Square Footage 2,930 sqft
Price per Sqft $534
Subdivision Kenmore
MLS Listing ID 2196308
Sold Date 03/05/24
Style 12 - 2 Story
Bedrooms 5
Full Baths 2
HOA Fees $80/mo
Year Built 2019
Annual Tax Amount $11,790
Lot Size 4,781 Sqft
Property Description
This high-tech, designer home benefits from cul de sac living: Wonderful neighbors & privacy that is enhanced with a fully fenced, garden oasis & neighboring greenbelt. Located in the coveted Northshore district, this smart home has the ideal layout: 4 bed/2 bath up, large bonus room, & laundry. The main floor enjoys a spacious entry, 5th bedroom with en-suite bath, mudroom, pantry, chefs kitchen & open concept dining & living room. Meticulous stewardship with $100K+ of enviable upgrades includes: fenced, graded garden with high-end synthetic turf, raised garden beds, new deck & hot tub with privacy green fence; remote controlled, designer window coverings; whole home surge protector; overhead garage storage + pulley storage for your SUPs!
Location
State WA
County King
Area 610 - Southeast Snohomish
Rooms
Basement None
Main Level Bedrooms 1
Interior
Interior Features Ceramic Tile, Hardwood, Wall to Wall Carpet, Bath Off Primary, Ceiling Fan(s), Double Pane/Storm Window, Dining Room, High Tech Cabling, Hot Tub/Spa, Sprinkler System, Vaulted Ceiling(s), Walk-In Closet(s), Walk-In Pantry, Fireplace, Water Heater
Flooring Ceramic Tile, Hardwood, Vinyl, Carpet
Fireplaces Number 1
Fireplaces Type Electric, Gas
Fireplace true
Appliance Dishwasher_, GarbageDisposal_, Microwave_, Refrigerator_, StoveRange_
Exterior
Exterior Feature Cement Planked, Wood, Wood Products
Garage Spaces 2.0
Community Features CCRs, Playground
Amenities Available Cable TV, Deck, Dog Run, Fenced-Fully, Gas Available, High Speed Internet, Hot Tub/Spa, Patio
View Y/N No
Roof Type Composition
Garage Yes
Building
Lot Description Adjacent to Public Land, Cul-De-Sac, Dead End Street, Paved
Story Two
Sewer Sewer Connected
Water Public
Architectural Style Northwest Contemporary
New Construction No
Schools
School District Northshore
Others
Senior Community No
Acceptable Financing Cash Out, Conventional
Listing Terms Cash Out, Conventional
Read Less
Want to know what your home might be worth? Contact us for a FREE valuation!

Our team is ready to help you sell your home for the highest possible price ASAP

"Three Trees" icon indicates a listing provided courtesy of NWMLS.
GET MORE INFORMATION





