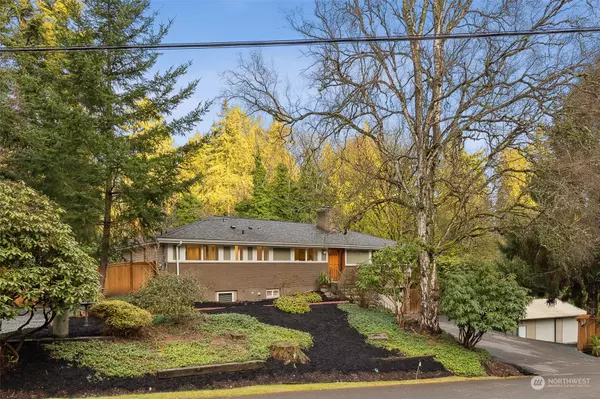Bought with Windermere Real Estate Midtown
$1,215,000
$1,150,000
5.7%For more information regarding the value of a property, please contact us for a free consultation.
18540 60th AVE NE Kenmore, WA 98028
4 Beds
2.5 Baths
2,480 SqFt
Key Details
Sold Price $1,215,000
Property Type Single Family Home
Sub Type Residential
Listing Status Sold
Purchase Type For Sale
Square Footage 2,480 sqft
Price per Sqft $489
Subdivision Kenmore
MLS Listing ID 2195913
Sold Date 03/14/24
Style 16 - 1 Story w/Bsmnt.
Bedrooms 4
Full Baths 1
Year Built 1959
Annual Tax Amount $9,066
Lot Size 0.376 Acres
Property Description
Showcasing your dream home! This stunning 1 story with walk-out basement floor plan is sensational, boasting 4 bedrooms, 2.5 baths, and 2,480 sq ft of grand living space. Inviting Entryway leads to gleaming wood floors sprawling thru this open floor plan, perfect for entertaining guests. Lavish Kitchen remodel features Cherry cabinets, slab granite counters, subway tile back splash, & high end appliances. Multiple Decks, a rejuvenating hot tub, tankless water heater, and heat pump for those hot summer days. New roof and gutter guards installed in 2021 for Peace of Mind. Impressive DETACHED and heated 2 bay GARAGE/SHOP with office area and separate meter. Additional RV or Toy parking, garden space, and NEW fencing. Luxury and comfort await.
Location
State WA
County King
Area 720 - Lake Forest Park
Rooms
Basement Daylight, Finished
Main Level Bedrooms 2
Interior
Interior Features Bamboo/Cork, Hardwood, Wall to Wall Carpet, Bath Off Primary, Double Pane/Storm Window, Dining Room, Hot Tub/Spa, Walk-In Closet(s), Fireplace, Water Heater
Flooring Bamboo/Cork, Hardwood, Travertine, Carpet
Fireplaces Number 2
Fireplaces Type Gas, Wood Burning
Fireplace true
Appliance Dishwasher_, Dryer, GarbageDisposal_, Microwave_, Refrigerator_, StoveRange_, Washer
Exterior
Exterior Feature Brick, Metal/Vinyl, Stone
Garage Spaces 4.0
Amenities Available Cable TV, Deck, Fenced-Partially, Gas Available, High Speed Internet, Hot Tub/Spa, Outbuildings, RV Parking, Shop
View Y/N Yes
View Territorial
Roof Type Composition
Garage Yes
Building
Lot Description Corner Lot, Paved
Story One
Sewer Sewer Connected
Water Public
New Construction No
Schools
Elementary Schools Buyer To Verify
Middle Schools Buyer To Verify
High Schools Buyer To Verify
School District Northshore
Others
Senior Community No
Acceptable Financing Cash Out, Conventional, FHA, VA Loan
Listing Terms Cash Out, Conventional, FHA, VA Loan
Read Less
Want to know what your home might be worth? Contact us for a FREE valuation!

Our team is ready to help you sell your home for the highest possible price ASAP

"Three Trees" icon indicates a listing provided courtesy of NWMLS.
GET MORE INFORMATION





