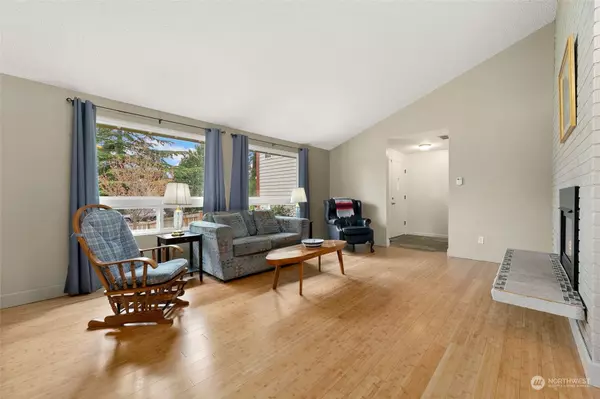Bought with Horizon Real Estate
$1,010,000
$974,950
3.6%For more information regarding the value of a property, please contact us for a free consultation.
19301 67th AVE NE Kenmore, WA 98028
3 Beds
1.75 Baths
2,150 SqFt
Key Details
Sold Price $1,010,000
Property Type Single Family Home
Sub Type Residential
Listing Status Sold
Purchase Type For Sale
Square Footage 2,150 sqft
Price per Sqft $469
Subdivision Kenmore
MLS Listing ID 2218351
Sold Date 05/10/24
Style 12 - 2 Story
Bedrooms 3
Full Baths 1
Year Built 1967
Annual Tax Amount $7,700
Lot Size 0.263 Acres
Property Description
Beautifully updated home on a quiet street in the coveted Pentland Woods neighborhood. This 3 Bed 1.75 Bath home illuminates w/its vaulted ceilings & modern touches. Enjoy comfortable main level living w/an abundance of natural light & functional open floorplan. Main level features spacious livrm w/floor to ceiling fireplace mantel, remodeled full bath, cozy fam rm w/deck access, & primary bdrm suite w/remodeled 3/4 bath. Updated gourmet kitchen w/custom cherry cabinets, SS appliances, granite counters, plentiful storage, & center island. The upper level features a giant bonus rm bathed in natural light w/private deck. Spacious wrap-around yard w/multiple flowerbeds brimming w/spring bulbs, terraced landscaping, & entertaining sized deck.
Location
State WA
County King
Area 720 - Lake Forest Park
Rooms
Basement None
Main Level Bedrooms 3
Interior
Interior Features Bamboo/Cork, Wall to Wall Carpet, Bath Off Primary, Double Pane/Storm Window, Dining Room, Skylight(s), Vaulted Ceiling(s), Fireplace, Water Heater
Flooring Bamboo/Cork, See Remarks, Slate, Vinyl Plank, Carpet
Fireplaces Number 2
Fireplaces Type Gas
Fireplace true
Appliance Dishwashers_, Dryer(s), GarbageDisposal_, Microwaves_, Refrigerators_, SeeRemarks_, StovesRanges_, Washer(s)
Exterior
Exterior Feature Wood, Wood Products
Garage Spaces 2.0
Amenities Available Cable TV, Deck, Fenced-Fully, Gas Available, Outbuildings
View Y/N Yes
View Territorial
Roof Type Composition
Garage Yes
Building
Lot Description Paved
Story Two
Sewer Sewer Connected
Water Public
Architectural Style Traditional
New Construction No
Schools
Elementary Schools Buyer To Verify
Middle Schools Buyer To Verify
High Schools Buyer To Verify
School District Northshore
Others
Senior Community No
Acceptable Financing Cash Out, Conventional, FHA, VA Loan
Listing Terms Cash Out, Conventional, FHA, VA Loan
Read Less
Want to know what your home might be worth? Contact us for a FREE valuation!

Our team is ready to help you sell your home for the highest possible price ASAP

"Three Trees" icon indicates a listing provided courtesy of NWMLS.
GET MORE INFORMATION





