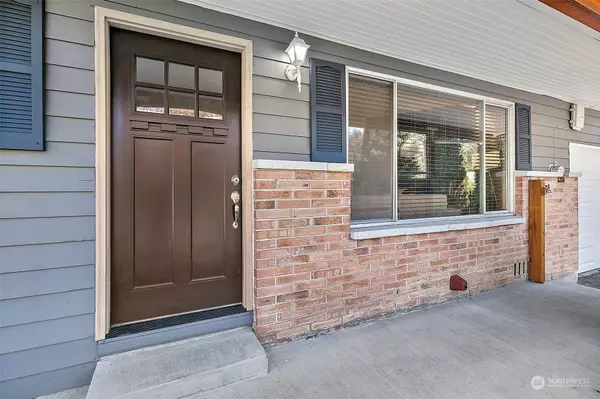Bought with Berkshire Hathaway HS NW
$520,000
$479,995
8.3%For more information regarding the value of a property, please contact us for a free consultation.
29012 194th PL SE Kent, WA 98042
3 Beds
1.5 Baths
1,090 SqFt
Key Details
Sold Price $520,000
Property Type Single Family Home
Sub Type Residential
Listing Status Sold
Purchase Type For Sale
Square Footage 1,090 sqft
Price per Sqft $477
Subdivision Kent
MLS Listing ID 2220645
Sold Date 05/15/24
Style 10 - 1 Story
Bedrooms 3
Full Baths 1
Half Baths 1
Year Built 1963
Annual Tax Amount $5,023
Lot Size 10,454 Sqft
Property Description
Nestled in a peaceful cul-de-sac, this well-maintained 1-story rambler is sure to please. 3 bedrooms, 1.5 baths & 1,090 sq/ft of living space make it perfect for anyone seeking comfort, convenience & low maintenance living. Updated bathrooms & vinyl plank flooring enhance the fresh feel. You'll love the spacious living room w/ vaulted ceilings & bonus room/flex space off the garage offering versatile options for living & entertaining. Indulge in culinary adventures w/ the new gas stainless steel range; along w/ a new dishwasher, microwave, & water heater. 1-car attached garage & large fully fenced lot, w/storage shed, beckons for outdoor activities. This is simply a great home ready for its new owners to enjoy! Pre-inspected & ready to go!
Location
State WA
County King
Area 320 - Black Diamond/Maple Valley
Rooms
Main Level Bedrooms 3
Interior
Flooring Vinyl Plank
Fireplace false
Appliance Dishwashers_, Dryer(s), Microwaves_, Refrigerators_, StovesRanges_, Washer(s)
Exterior
Exterior Feature Wood, Wood Products
Garage Spaces 1.0
Amenities Available Cable TV, Fenced-Fully, Gas Available, Outbuildings, Patio
View Y/N No
Roof Type Torch Down
Garage Yes
Building
Lot Description Cul-De-Sac, Dead End Street, Paved
Story One
Sewer Septic Tank
Water Public
New Construction No
Schools
Elementary Schools Grass Lake Elem
Middle Schools Cedar Heights Jnr Hi
High Schools Kentlake High
School District Kent
Others
Senior Community No
Acceptable Financing Cash Out, Conventional, FHA, VA Loan
Listing Terms Cash Out, Conventional, FHA, VA Loan
Read Less
Want to know what your home might be worth? Contact us for a FREE valuation!

Our team is ready to help you sell your home for the highest possible price ASAP

"Three Trees" icon indicates a listing provided courtesy of NWMLS.
GET MORE INFORMATION





