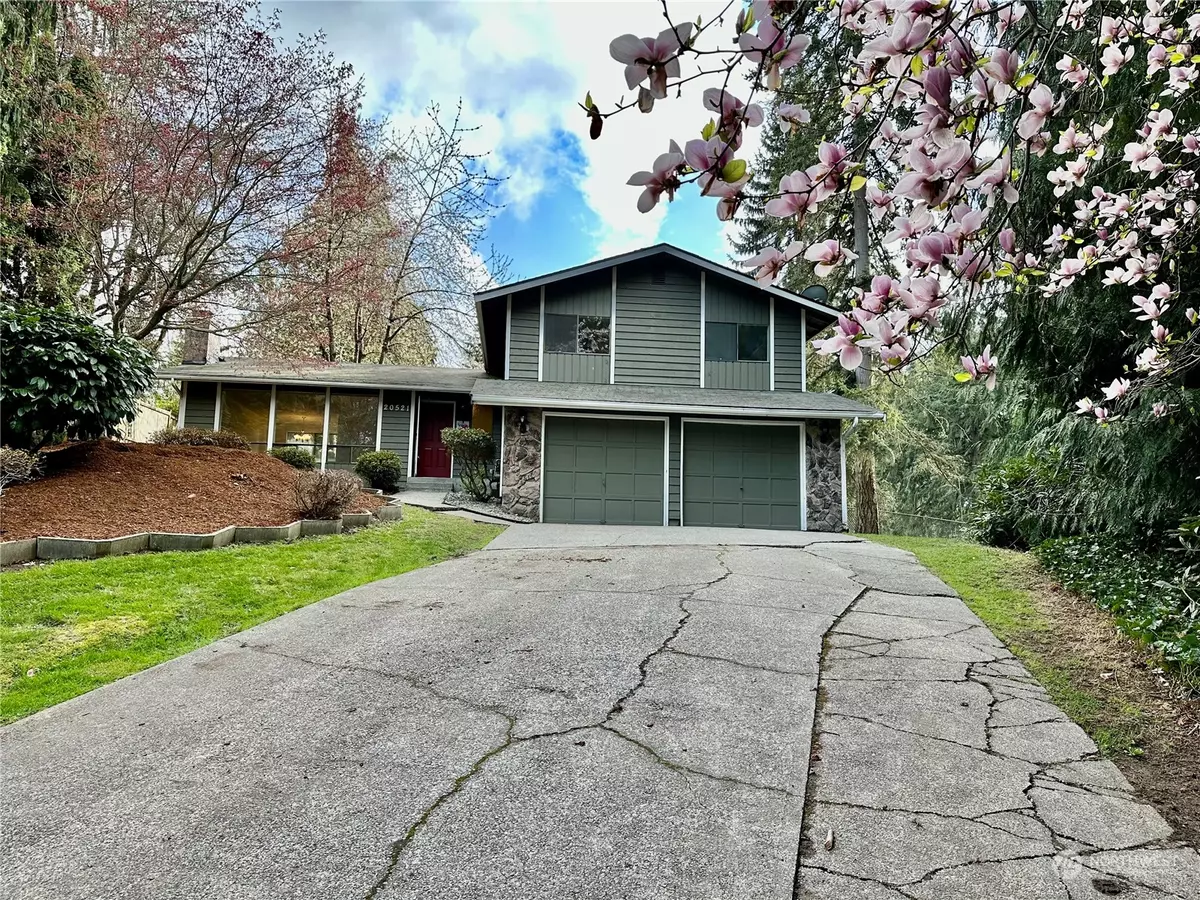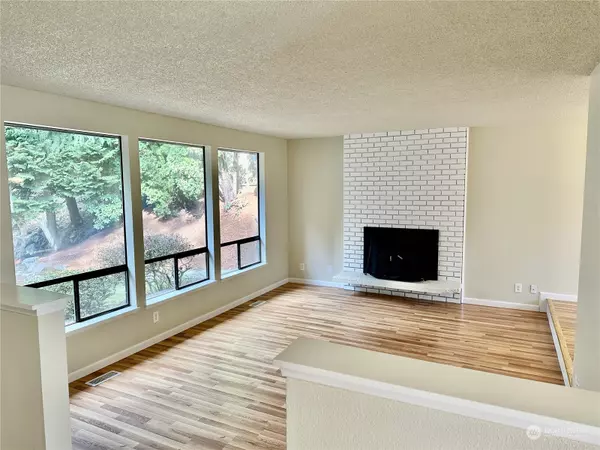Bought with RE/MAX Town Center
$845,000
$859,950
1.7%For more information regarding the value of a property, please contact us for a free consultation.
20521 14th AVE W Lynnwood, WA 98036
4 Beds
2.25 Baths
1,834 SqFt
Key Details
Sold Price $845,000
Property Type Single Family Home
Sub Type Residential
Listing Status Sold
Purchase Type For Sale
Square Footage 1,834 sqft
Price per Sqft $460
Subdivision Alderwood Manor
MLS Listing ID 2217685
Sold Date 05/24/24
Style 13 - Tri-Level
Bedrooms 4
Full Baths 1
Half Baths 1
Year Built 1976
Annual Tax Amount $5,785
Lot Size 0.390 Acres
Lot Dimensions 16988
Property Description
Very Nice Updated 4 bedroom 2.5 bath Home on a private dead-end street. Shy half acre lot, so you are not looking into your neighbors' homes! Beautifully landscaped yard with south facing decks to enjoy the natural light. Large deck off the kitchen for easy barbecuing and entertaining and additional deck off the primary bedroom to enjoy your private morning coffee/tea as you watch the beautiful birds and take in the territorial views. Close to shopping and highways and new light rail which is scheduled to open soon. Wonderful private, low turnover, neighborhood and gardener's delight! Only the 2nd time ever on the market.
Location
State WA
County Snohomish
Area 730 - Southwest Snohomish
Rooms
Basement Daylight, Finished
Interior
Interior Features Bath Off Primary, Double Pane/Storm Window, Dining Room, Walk-In Closet(s), Fireplace
Fireplaces Number 1
Fireplaces Type Wood Burning
Fireplace true
Appliance Dishwashers_, Dryer(s), GarbageDisposal_, Refrigerators_, StovesRanges_, Washer(s)
Exterior
Exterior Feature Wood
Garage Spaces 2.0
Amenities Available Cable TV, Deck, Fenced-Fully, Fenced-Partially, High Speed Internet
View Y/N Yes
View Partial, Territorial
Roof Type Composition
Garage Yes
Building
Lot Description Cul-De-Sac, Dead End Street, Paved
Story Three Or More
Sewer Septic Tank
Water Public
New Construction No
Schools
School District Edmonds
Others
Senior Community No
Acceptable Financing Cash Out, Conventional, FHA, VA Loan
Listing Terms Cash Out, Conventional, FHA, VA Loan
Read Less
Want to know what your home might be worth? Contact us for a FREE valuation!

Our team is ready to help you sell your home for the highest possible price ASAP

"Three Trees" icon indicates a listing provided courtesy of NWMLS.
GET MORE INFORMATION





