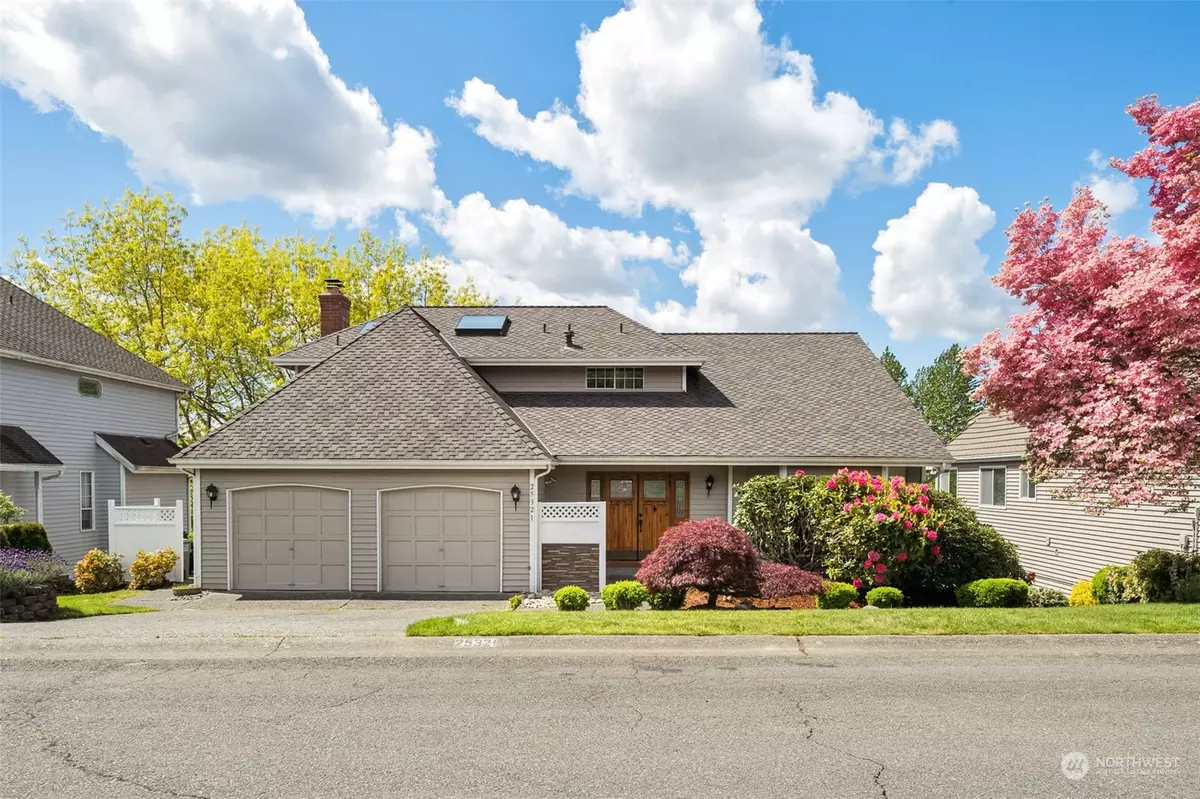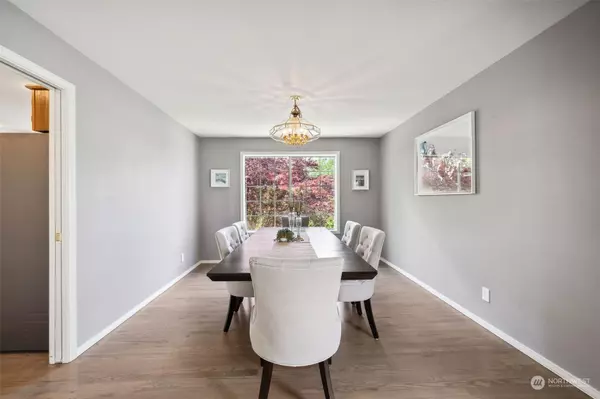Bought with Redfin
$874,950
$874,950
For more information regarding the value of a property, please contact us for a free consultation.
25321 126th AVE SE Kent, WA 98030
5 Beds
3.25 Baths
3,315 SqFt
Key Details
Sold Price $874,950
Property Type Single Family Home
Sub Type Residential
Listing Status Sold
Purchase Type For Sale
Square Footage 3,315 sqft
Price per Sqft $263
Subdivision East Hill
MLS Listing ID 2232094
Sold Date 05/31/24
Style 18 - 2 Stories w/Bsmnt
Bedrooms 5
Full Baths 2
Half Baths 1
HOA Fees $30/ann
Year Built 1987
Annual Tax Amount $6,660
Lot Size 0.269 Acres
Property Description
Large & Lovely in Kent's White Horse Crossing, backs to private 7-acre comm park w/mature trees, paved walking trail, plygrnd, sports court. Spacious w/soaring ceilings, light & bright. Partially covered deck. Terraced bkyd. 50-yr arch roof! Features: refinished hrdwds (main), new engineered hrdwds (up), new carpets, new int paint, granite counters, upstairs loft, spacious beds, huge windows provide natural light. Primary bedroom has lofted ceilings complemented by an enormous 5-piece bathroom with soaking tub. All installed new appliances stay! New furnace, H2O htr & A/C! Plus new W&D stay too! Lg walk-out basement rec room, bedr, flex space! Near schools, parks, services, shopping. Easy access to Seatac, the Sounder, Hwy 167, I-5 & I-405.
Location
State WA
County King
Area 330 - Kent
Rooms
Basement Finished
Interior
Interior Features Hardwood, Wall to Wall Carpet, Bath Off Primary, Double Pane/Storm Window, Dining Room, Loft, Skylight(s), Vaulted Ceiling(s), Walk-In Closet(s), Walk-In Pantry, Fireplace
Flooring Engineered Hardwood, Hardwood, Carpet
Fireplaces Number 2
Fireplaces Type Gas, Wood Burning
Fireplace true
Appliance Dishwashers_, Dryer(s), GarbageDisposal_, Refrigerators_, StovesRanges_, Washer(s)
Exterior
Exterior Feature Wood
Garage Spaces 2.0
Community Features Athletic Court, CCRs, Club House, Park, Playground, Trail(s)
Amenities Available Cable TV, Deck, High Speed Internet, Patio
View Y/N Yes
View See Remarks
Roof Type Composition
Garage Yes
Building
Lot Description Paved, Sidewalk
Story Two
Sewer Sewer Connected
Water Public
New Construction No
Schools
Elementary Schools Martin Sortun Elem
Middle Schools Meridian Jnr High
High Schools Kentwood High
School District Kent
Others
Senior Community No
Acceptable Financing Cash Out, Conventional, FHA
Listing Terms Cash Out, Conventional, FHA
Read Less
Want to know what your home might be worth? Contact us for a FREE valuation!

Our team is ready to help you sell your home for the highest possible price ASAP

"Three Trees" icon indicates a listing provided courtesy of NWMLS.
GET MORE INFORMATION





