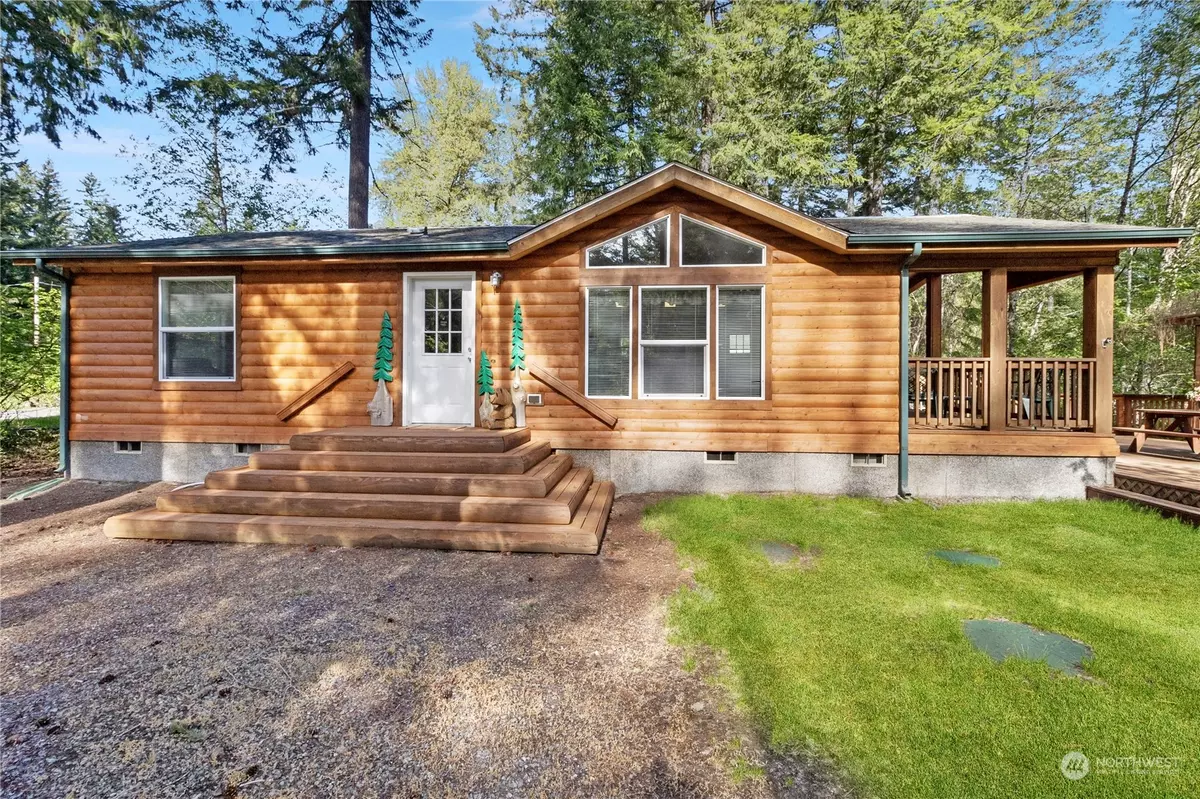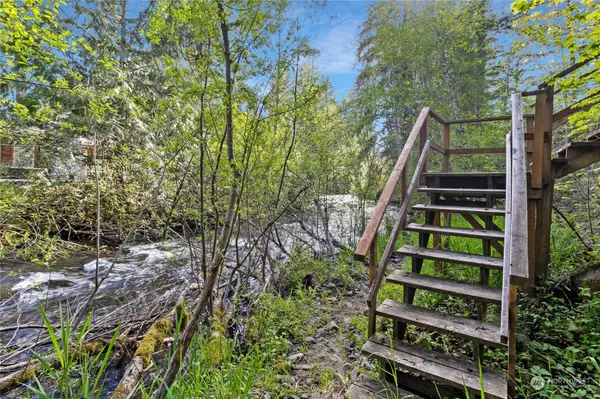Bought with John L. Scott, Inc.
$441,000
$429,995
2.6%For more information regarding the value of a property, please contact us for a free consultation.
259 Paradise DR Ashford, WA 98304
2 Beds
1.5 Baths
1,512 SqFt
Key Details
Sold Price $441,000
Property Type Manufactured Home
Sub Type Manufactured On Land
Listing Status Sold
Purchase Type For Sale
Square Footage 1,512 sqft
Price per Sqft $291
Subdivision Ashford
MLS Listing ID 2232283
Sold Date 06/05/24
Style 21 - Manuf-Double Wide
Bedrooms 2
Full Baths 1
Half Baths 1
HOA Fees $20/ann
Year Built 2006
Annual Tax Amount $1,973
Lot Size 6,970 Sqft
Property Description
Mt. Rainier awaits! Turnkey ready, fully furnished cabin on tranquil Big Creek in Ashford--gateway to the great outdoors! Literally minutes from the entrance of Mt. Rainier National Park sits this active, little community with both full time residents & vacation rentals and access to a private lake & park. Swimming, fishing, hiking, bike riding, hunting, camping, truly endless memories & opportunities here. Exterior recently stained, meticulously maintained & minimal use by original owner only. 2 bed, 1.5 bath, large covered porch, expansive decking, stairs to the creek, garden shed & wood shed with power, firepit, power for RV, driveway & off road parking. All appliances stay. Adorable, immaculate, thoughtful little home away from home.
Location
State WA
County Lewis
Area 436 - Morton
Rooms
Basement None
Main Level Bedrooms 2
Interior
Interior Features Laminate Hardwood, Wall to Wall Carpet, Bath Off Primary, Double Pane/Storm Window, Dining Room, Vaulted Ceiling(s), Water Heater
Flooring Laminate, Vinyl, Carpet
Fireplace false
Appliance Dishwashers_, Dryer(s), Microwaves_, Refrigerators_, StovesRanges_, Washer(s)
Exterior
Exterior Feature Wood, Wood Products
Community Features CCRs, Park, Playground
Amenities Available Deck, Outbuildings, RV Parking
Waterfront Description Bank-Medium,Creek
View Y/N No
Roof Type Composition
Building
Lot Description Paved
Story One
Sewer Septic Tank
Water Community
Architectural Style Cabin
New Construction No
Schools
Elementary Schools Columbia Crest Elem
Middle Schools Eatonville Mid
High Schools Eatonville High
School District Eatonville
Others
Senior Community No
Acceptable Financing Cash Out, Conventional, FHA, USDA Loan, VA Loan
Listing Terms Cash Out, Conventional, FHA, USDA Loan, VA Loan
Read Less
Want to know what your home might be worth? Contact us for a FREE valuation!

Our team is ready to help you sell your home for the highest possible price ASAP

"Three Trees" icon indicates a listing provided courtesy of NWMLS.
GET MORE INFORMATION





