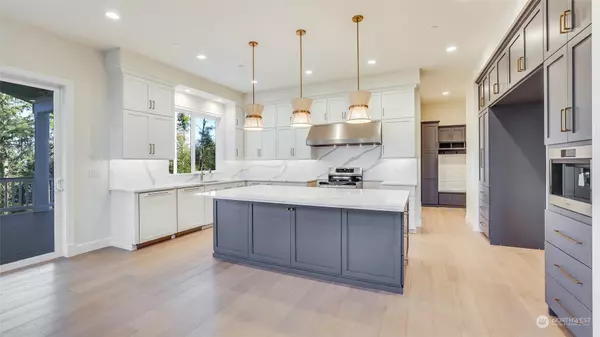Bought with John L. Scott, Inc
$1,800,000
$1,800,000
For more information regarding the value of a property, please contact us for a free consultation.
16940 SE 140th ST Renton, WA 98059
5 Beds
4 Baths
3,933 SqFt
Key Details
Sold Price $1,800,000
Property Type Single Family Home
Sub Type Residential
Listing Status Sold
Purchase Type For Sale
Square Footage 3,933 sqft
Price per Sqft $457
Subdivision Highlands
MLS Listing ID 2173727
Sold Date 07/26/24
Style 12 - 2 Story
Bedrooms 5
Full Baths 2
Half Baths 1
Construction Status Under Construction
Year Built 2023
Annual Tax Amount $3,097
Lot Size 0.525 Acres
Property Description
Elliott Family Homes presents a luxurious design home in the desirable Highlands community. Expansive floor plan featuring 5 bedrooms, impressive 10-foot ceilings and meticulous attention to detail. Grand gourmet kitchen, butler's pantry, runway island & custom built wood cabinetry gracing the main floor while Guest Ensuite and Office on main floor for better convenience. Upper level offers primary suite w/oversize walk-in closet, dedicated Junior Suite, 2 additional bedrooms and a generous Bonus Room can be 6th bedroom option. Step outside to the sprawling covered patio for entertaining. Exceptional privacy with attached 3-car garage w/electric car charger. Central AC for year-round comfort. Award winning Issaquah school district!
Location
State WA
County King
Area 350 - Renton/Highlands
Rooms
Basement None
Main Level Bedrooms 1
Interior
Interior Features Ceramic Tile, Hardwood, Wall to Wall Carpet, Second Primary Bedroom, Bath Off Primary, Double Pane/Storm Window, Dining Room, French Doors, Walk-In Pantry, Walk-In Closet(s), Fireplace, Water Heater
Flooring Ceramic Tile, Hardwood, Carpet
Fireplaces Number 1
Fireplaces Type Electric
Fireplace true
Appliance Dishwashers_, GarbageDisposal_, Microwaves_, Refrigerators_, StovesRanges_
Exterior
Exterior Feature Cement Planked
Garage Spaces 3.0
Amenities Available Electric Car Charging, Fenced-Partially, Patio, Propane, RV Parking
View Y/N Yes
View Territorial
Roof Type Composition
Garage Yes
Building
Lot Description Paved
Story Two
Builder Name Elliott Family Homes, Inc
Sewer Sewer Connected
Water Public
Architectural Style Contemporary
New Construction Yes
Construction Status Under Construction
Schools
Elementary Schools Briarwood Elem
Middle Schools Maywood Mid
High Schools Liberty Snr High
School District Issaquah
Others
Senior Community No
Acceptable Financing Cash Out, Conventional
Listing Terms Cash Out, Conventional
Read Less
Want to know what your home might be worth? Contact us for a FREE valuation!

Our team is ready to help you sell your home for the highest possible price ASAP

"Three Trees" icon indicates a listing provided courtesy of NWMLS.
GET MORE INFORMATION





