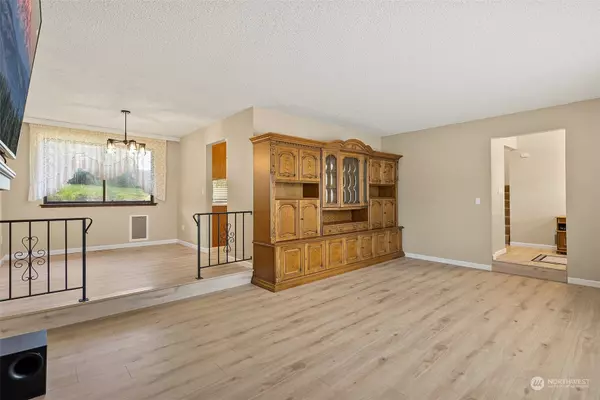Bought with Keller Williams Realty PS
$563,000
$549,900
2.4%For more information regarding the value of a property, please contact us for a free consultation.
14 Lapsley Dr Dupont, WA 98327
4 Beds
2.5 Baths
1,904 SqFt
Key Details
Sold Price $563,000
Property Type Single Family Home
Sub Type Residential
Listing Status Sold
Purchase Type For Sale
Square Footage 1,904 sqft
Price per Sqft $295
Subdivision Dupont
MLS Listing ID 2242639
Sold Date 07/31/24
Style 13 - Tri-Level
Bedrooms 4
Full Baths 2
Half Baths 1
Year Built 1976
Annual Tax Amount $3,298
Lot Size 0.308 Acres
Property Description
NEW PRICE! Welcome home to this unforgettable tri-level nestled among trees on a cul-de-sac in DuPont! Enjoy proximity to Eagles Pride Golf Course, I-5, JBLM, Lacey, and Lakewood. This home features over $100K+ in updates, enhancing both aesthetics and functionality. The kitchen boasts new quartz counters and a RO/Alkaline water system, complemented by a top-of-line fridge and LG ThinQ stack washer and dryer. Benefit from solar power, eliminating high electric bills, and a backup generator. Stay cool with a top-of-the-line Bosch heat pump. Benefit from a level 2 EV charger and a new 200amp main panel with a 100amp sub-panel. Best of all, there are no HOA dues or covenants! RV parking space and move-in ready!
Location
State WA
County Pierce
Area 42 - Dupont
Interior
Interior Features Wall to Wall Carpet, Wired for Generator, Bath Off Primary, Security System, Walk-In Closet(s), Fireplace
Flooring Vinyl, Carpet
Fireplaces Number 1
Fireplaces Type Electric
Fireplace true
Appliance Dishwasher(s), Dryer(s), Microwave(s), Refrigerator(s), Stove(s)/Range(s), Washer(s)
Exterior
Exterior Feature Wood, Wood Products
Garage Spaces 2.0
Amenities Available Fenced-Fully, High Speed Internet, Outbuildings, RV Parking
View Y/N Yes
View Territorial
Roof Type Composition
Garage Yes
Building
Lot Description Cul-De-Sac, Paved
Story Three Or More
Sewer Septic Tank
Water Public
New Construction No
Schools
Elementary Schools Chloe Clark Elem
Middle Schools Pioneer Mid
High Schools Steilacoom High
School District Steilacoom Historica
Others
Senior Community No
Acceptable Financing Cash Out, Conventional, FHA, VA Loan
Listing Terms Cash Out, Conventional, FHA, VA Loan
Read Less
Want to know what your home might be worth? Contact us for a FREE valuation!

Our team is ready to help you sell your home for the highest possible price ASAP

"Three Trees" icon indicates a listing provided courtesy of NWMLS.
GET MORE INFORMATION





