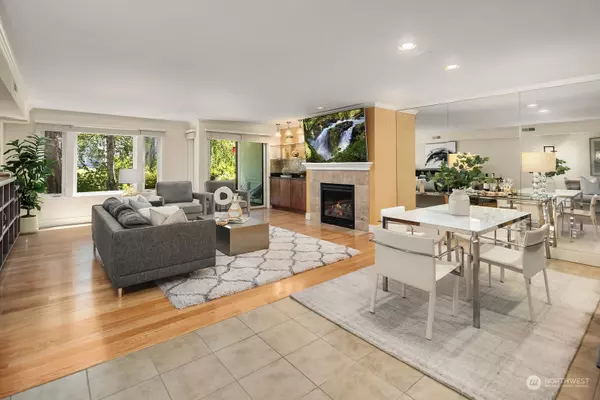Bought with ZNonMember-Office-MLS
$912,000
$925,000
1.4%For more information regarding the value of a property, please contact us for a free consultation.
6121 NE 175th ST #C102 Kenmore, WA 98028
2 Beds
1.5 Baths
1,485 SqFt
Key Details
Sold Price $912,000
Property Type Condo
Sub Type Condominium
Listing Status Sold
Purchase Type For Sale
Square Footage 1,485 sqft
Price per Sqft $614
Subdivision Kenmore
MLS Listing ID 2261175
Sold Date 07/31/24
Style 30 - Condo (1 Level)
Bedrooms 2
HOA Fees $836/mo
Year Built 1982
Annual Tax Amount $6,594
Property Description
Experience one-level living in this exquisite ground floor unit with NO stairs. Spanning 1,485 sq ft, this home offers 2 spacious bedrooms, each with a luxurious 3/4 bath and walk-in shower. The elegant kitchen features a breakfast bar, rich cabinetry, high-end stainless appliances, and a glass slider opening to an expansive entertainment patio. The inviting living room boasts a cozy gas fireplace and custom built-ins. Enjoy exceptional privacy and serene views of the peaceful stream. Ideally situated close to the pool & hot tub! Enjoy two reserved parking spaces plus a storage unit. Harbour Village is a gated community and surrounded by premier recreational amenities, including the Burke-Gilman Trail, Log Boom Park, Pier, Beach, & Marina!
Location
State WA
County King
Area 720 - Lake Forest Park
Rooms
Main Level Bedrooms 2
Interior
Interior Features Ceramic Tile, Hardwood, Wall to Wall Carpet, Balcony/Deck/Patio, Cooking-Gas, Dryer-Electric, Ice Maker, Washer, Fireplace, Water Heater
Flooring Ceramic Tile, Hardwood, Carpet
Fireplaces Number 2
Fireplaces Type Gas
Fireplace true
Appliance Dishwasher(s), Double Oven, Dryer(s), Disposal, Microwave(s), Refrigerator(s), Stove(s)/Range(s), Washer(s)
Exterior
Exterior Feature Wood
Garage Spaces 2.0
Community Features Cable TV, Elevator, Garden Space, Gated, Hot Tub, Pool
View Y/N Yes
View Territorial
Roof Type Composition,Flat
Garage Yes
Building
Lot Description Adjacent to Public Land, Curbs, Dead End Street, Paved, Sidewalk
Story One
New Construction No
Schools
Elementary Schools Arrowhead Elem
Middle Schools Northshore Middle School
High Schools Inglemoor Hs
School District Northshore
Others
HOA Fee Include Cable TV,Common Area Maintenance,Garbage,Internet,Sewer,Water
Senior Community No
Acceptable Financing Cash Out, Conventional
Listing Terms Cash Out, Conventional
Read Less
Want to know what your home might be worth? Contact us for a FREE valuation!

Our team is ready to help you sell your home for the highest possible price ASAP

"Three Trees" icon indicates a listing provided courtesy of NWMLS.
GET MORE INFORMATION





