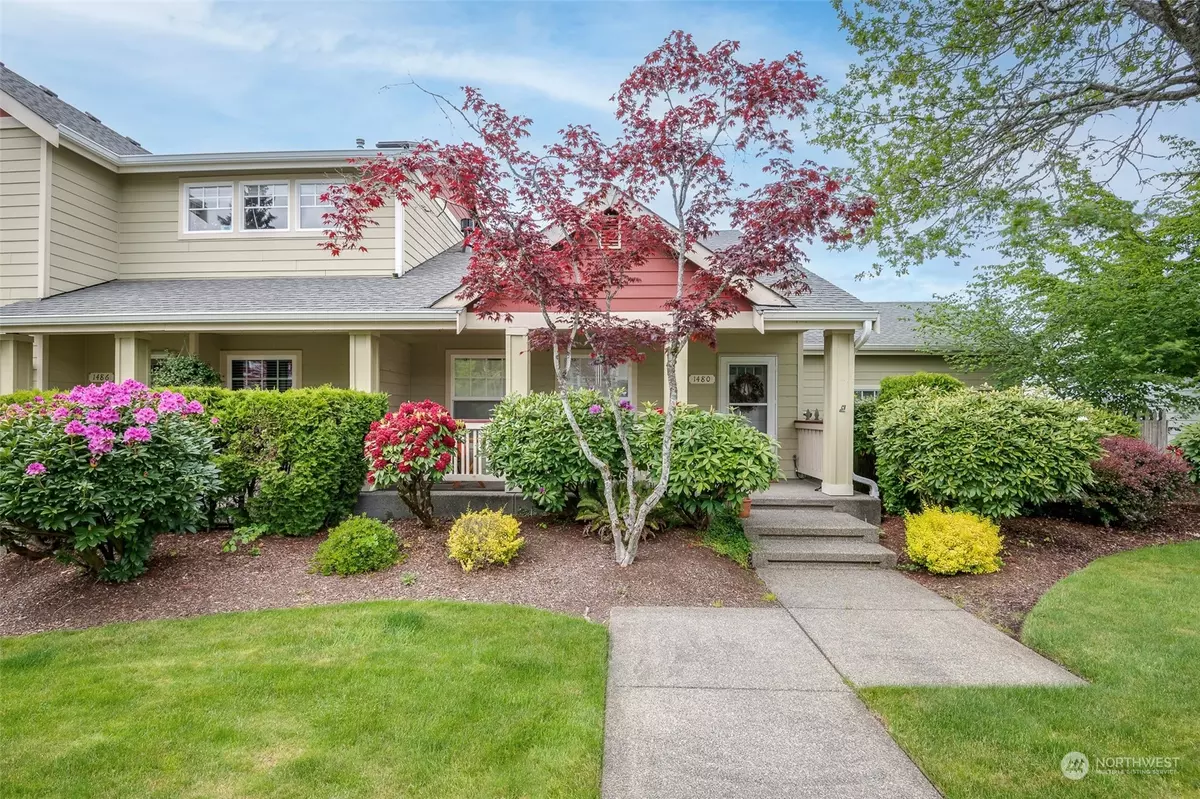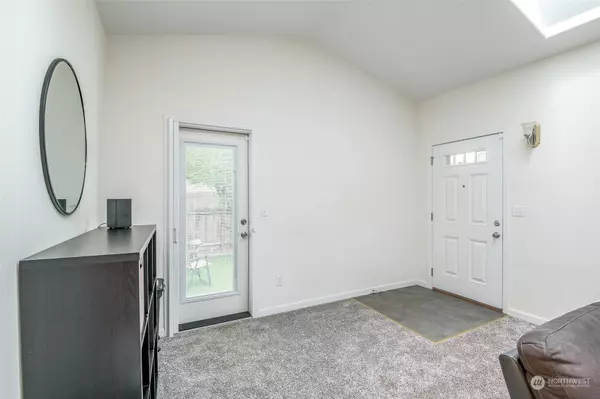Bought with WeLakeside
$430,000
$440,000
2.3%For more information regarding the value of a property, please contact us for a free consultation.
1480 Thompson ST Dupont, WA 98327
3 Beds
1.75 Baths
1,640 SqFt
Key Details
Sold Price $430,000
Property Type Condo
Sub Type Condominium
Listing Status Sold
Purchase Type For Sale
Square Footage 1,640 sqft
Price per Sqft $262
Subdivision Dupont
MLS Listing ID 2237297
Sold Date 08/02/24
Style 30 - Condo (1 Level)
Bedrooms 3
Full Baths 1
HOA Fees $330/mo
Year Built 1996
Annual Tax Amount $2,994
Lot Size 4,920 Sqft
Property Description
Beautiful Townhome in an amazing Location with AC! Just minutes from shopping, parks, schools and freeways! This desirable townhome in Dupont features 3 bedrooms, 1.75 bath and over 1600 sq. feet. Open concept kitchen, living and dining area with vaulted ceilings, skylights for natural light, gas fireplace, newer carpet throughout, newer appliances and granite countertops. Attached 2 car garage with storage, in unit washer and dryer and fenced outdoor space for gardening/entertaining. Roof is less than 7 years old, exterior paint in 2023, water heater and furnace are 5 years old. Sit on your front porch and don't miss out on everything this townhome and community has to offer!
Location
State WA
County Pierce
Area 42 - Dupont
Rooms
Main Level Bedrooms 3
Interior
Interior Features Ceramic Tile, Wall to Wall Carpet, Balcony/Deck/Patio, Yard, Cooking-Electric, Dryer-Electric, Ice Maker, Washer, Fireplace, Water Heater
Flooring Ceramic Tile, Vinyl, Carpet
Fireplaces Number 1
Fireplaces Type Gas
Fireplace true
Appliance Dishwasher(s), Dryer(s), Disposal, Microwave(s), Refrigerator(s), Stove(s)/Range(s), Washer(s)
Exterior
Exterior Feature Cement Planked, Wood, Wood Products
Garage Spaces 2.0
Community Features Garden Space, High Speed Int Avail, Trail(s)
View Y/N Yes
View Territorial
Roof Type Composition
Garage Yes
Building
Lot Description Corner Lot, Curbs, Paved, Sidewalk
Story One
Architectural Style Townhouse
New Construction No
Schools
Middle Schools Pioneer Mid
High Schools Steilacoom High
School District Steilacoom Historica
Others
HOA Fee Include Common Area Maintenance,Earthquake Insurance
Senior Community No
Acceptable Financing Cash Out, Conventional, VA Loan
Listing Terms Cash Out, Conventional, VA Loan
Read Less
Want to know what your home might be worth? Contact us for a FREE valuation!

Our team is ready to help you sell your home for the highest possible price ASAP

"Three Trees" icon indicates a listing provided courtesy of NWMLS.
GET MORE INFORMATION





