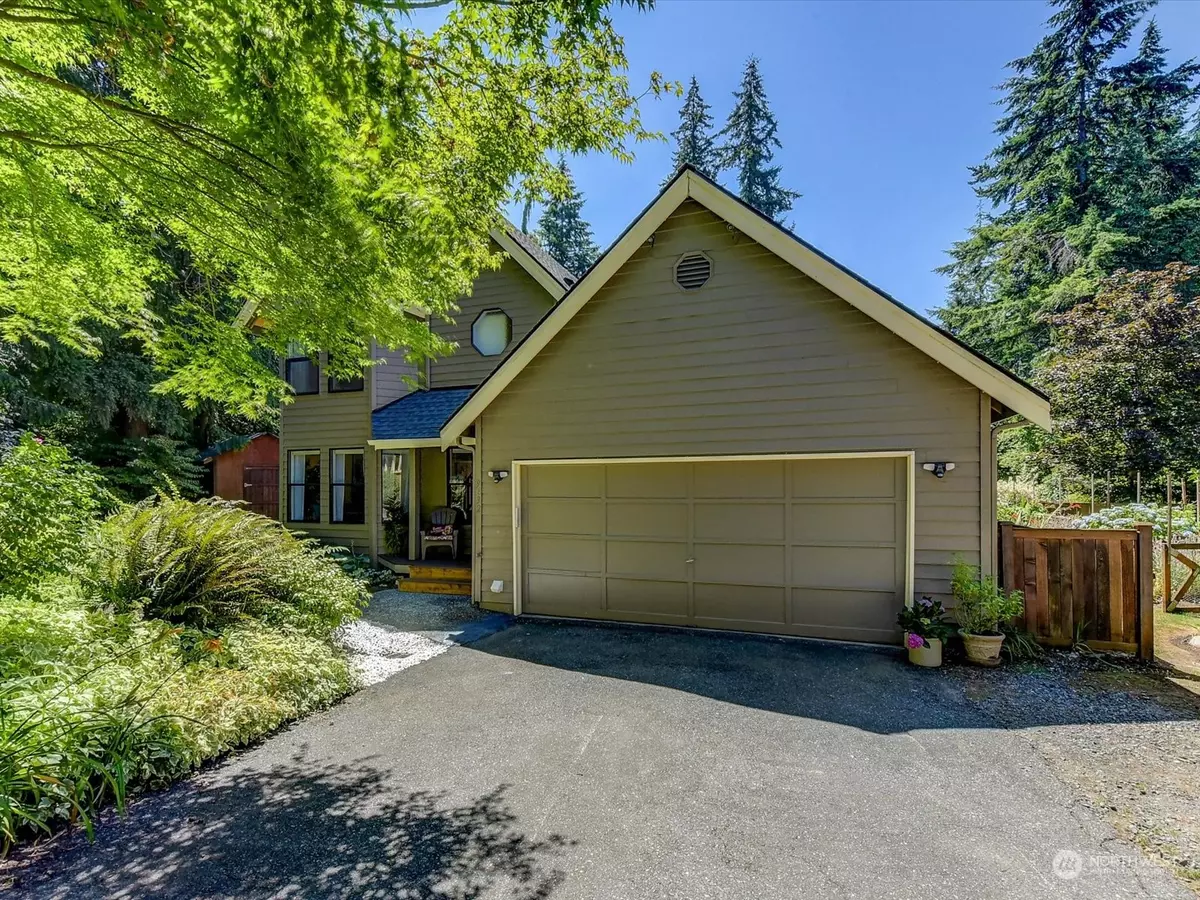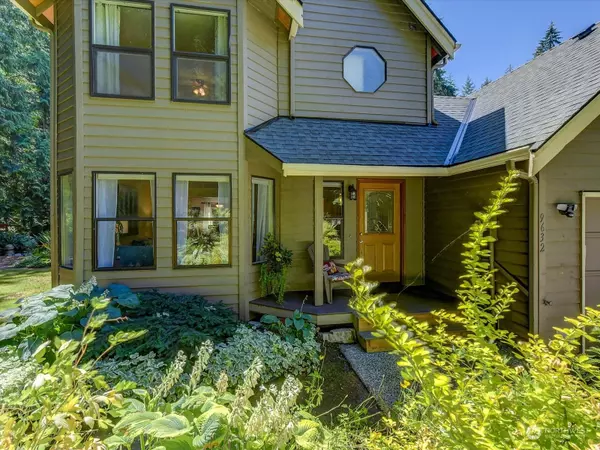Bought with Windermere Real Estate/East
$965,000
$965,000
For more information regarding the value of a property, please contact us for a free consultation.
9632 223rd ST SE Snohomish, WA 98296
3 Beds
2.25 Baths
1,724 SqFt
Key Details
Sold Price $965,000
Property Type Single Family Home
Sub Type Residential
Listing Status Sold
Purchase Type For Sale
Square Footage 1,724 sqft
Price per Sqft $559
Subdivision Maltby
MLS Listing ID 2262029
Sold Date 08/13/24
Style 12 - 2 Story
Bedrooms 3
Full Baths 1
Half Baths 1
Year Built 1987
Annual Tax Amount $6,356
Lot Size 1.060 Acres
Property Description
Beautiful 2 story, 3 bedroom, 2.5 bath home on 1 acre. Gorgeous mature, well-maintained landscaping & walking trails thru your own Arboretum! Enjoy entertaining on the large partially covered deck or patio with a lovely territorial view of this natural wonderland complete with foot bridges, seasonal streams & ponds, year-around waterfall, veggie garden! This lovely home features a bright kitchen with eating bar & breakfast area open to family room with a cozy wood stove. Formal dining & living rooms await your gatherings! Three bedrooms up, both bathrooms newly remodeled! Lots of parking, RV, boat, potting shed/flex space, 184 SF shop, shed, close to 522. Enjoy filtered sunlight thru magestic trees with your morning coffee! No HOA!
Location
State WA
County Snohomish
Area 610 - Southeast Snohomish
Rooms
Basement None
Interior
Interior Features Ceramic Tile, Hardwood, Laminate, Wall to Wall Carpet, Bath Off Primary, Ceiling Fan(s), Double Pane/Storm Window, Dining Room, French Doors, Vaulted Ceiling(s), Wired for Generator, Fireplace, Water Heater
Flooring Ceramic Tile, Hardwood, Laminate, Vinyl, Carpet
Fireplaces Number 1
Fireplaces Type Wood Burning
Fireplace true
Appliance Dishwasher(s), Dryer(s), Microwave(s), Refrigerator(s), Stove(s)/Range(s), Washer(s)
Exterior
Exterior Feature Wood Products
Garage Spaces 2.0
Community Features CCRs
Amenities Available Deck, Fenced-Partially, Green House, Outbuildings, Patio, RV Parking, Shop
View Y/N Yes
View Territorial
Roof Type Composition
Garage Yes
Building
Lot Description Dead End Street, Paved, Secluded
Story Two
Sewer Septic Tank
Water Public
Architectural Style Traditional
New Construction No
Schools
Elementary Schools Maltby Elem
Middle Schools Hidden River Mid
High Schools Monroe High
School District Monroe
Others
Senior Community No
Acceptable Financing Cash Out, Conventional, FHA, VA Loan
Listing Terms Cash Out, Conventional, FHA, VA Loan
Read Less
Want to know what your home might be worth? Contact us for a FREE valuation!

Our team is ready to help you sell your home for the highest possible price ASAP

"Three Trees" icon indicates a listing provided courtesy of NWMLS.
GET MORE INFORMATION





