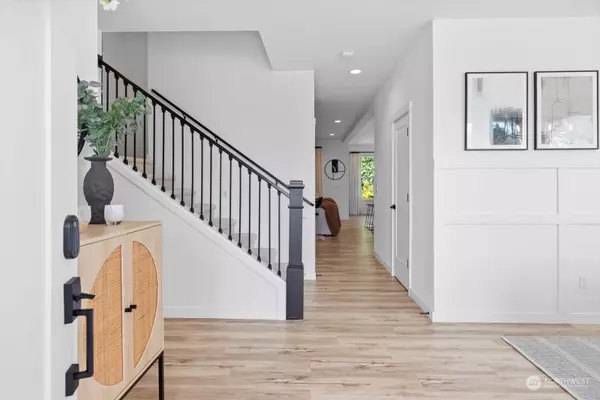Bought with Ballpark Realty
$1,365,000
$1,350,000
1.1%For more information regarding the value of a property, please contact us for a free consultation.
7626 213th AVE SE Snohomish, WA 98290
4 Beds
3.25 Baths
4,044 SqFt
Key Details
Sold Price $1,365,000
Property Type Single Family Home
Sub Type Residential
Listing Status Sold
Purchase Type For Sale
Square Footage 4,044 sqft
Price per Sqft $337
Subdivision Three Lakes
MLS Listing ID 2260159
Sold Date 08/21/24
Style 15 - Multi Level
Bedrooms 4
Full Baths 2
Half Baths 1
HOA Fees $38/ann
Year Built 2021
Annual Tax Amount $11,544
Lot Size 0.470 Acres
Property Description
Stunning Custom-Built Home w/ mountain views! Discover luxury living in this exquisite home nestled in a serene cul-de-sac. This 2021 home combines high-end finishes, thoughtful design, & breathtaking views to create an unparalleled living experience. The primary suite is a true sanctuary, offering remarkable views of the Cascades. Wake up to the beauty of the mountains on the incredible covered deck! Primary bedroom also offers a spa-like en suite bathroom & the walk-in closet of your dreams. Both an entertainer's dream & a relaxing oasis, the covered back patio features a fireplace & vaulted ceilings. An exceptional feature of this home is the attached apx 600sqft separate living space (ADU) w/ bedroom, kitchen, laundry & entrance.
Location
State WA
County Snohomish
Area 750 - East Snohomish County
Rooms
Basement None
Main Level Bedrooms 1
Interior
Interior Features Second Kitchen, Bath Off Primary, Ceiling Fan(s), Double Pane/Storm Window, Dining Room, Fireplace, Walk-In Closet(s), Walk-In Pantry, Wall to Wall Carpet, Water Heater, Wired for Generator
Flooring Vinyl Plank, Carpet
Fireplaces Number 2
Fireplaces Type Gas
Fireplace true
Appliance Dishwasher(s), Double Oven, Disposal, Microwave(s), Refrigerator(s), Stove(s)/Range(s)
Exterior
Exterior Feature Cement Planked
Garage Spaces 3.0
Community Features CCRs, Playground, Trail(s)
Amenities Available Deck, Fenced-Fully, Patio, Propane
View Y/N Yes
View Mountain(s), Territorial
Roof Type Composition
Garage Yes
Building
Lot Description Cul-De-Sac, Curbs, Paved
Story Multi/Split
Builder Name Ryan Green, Blue Ridge Homes
Sewer Septic Tank
Water Public
New Construction No
Schools
School District Snohomish
Others
Senior Community No
Acceptable Financing Cash Out, Conventional, FHA
Listing Terms Cash Out, Conventional, FHA
Read Less
Want to know what your home might be worth? Contact us for a FREE valuation!

Our team is ready to help you sell your home for the highest possible price ASAP

"Three Trees" icon indicates a listing provided courtesy of NWMLS.
GET MORE INFORMATION





