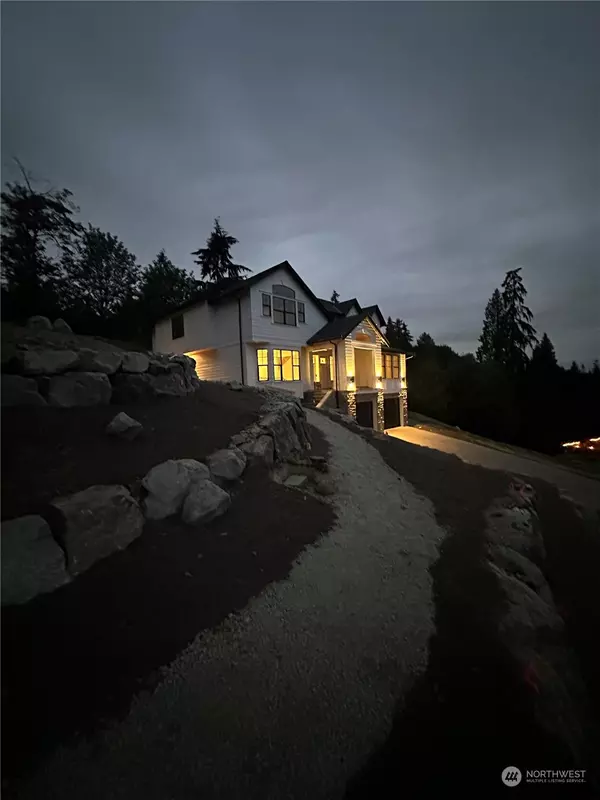Bought with KW Greater Seattle
$2,725,000
$2,725,000
For more information regarding the value of a property, please contact us for a free consultation.
15405 98th CT NE Bothell, WA 98011
5 Beds
3.5 Baths
4,199 SqFt
Key Details
Sold Price $2,725,000
Property Type Single Family Home
Sub Type Residential
Listing Status Sold
Purchase Type For Sale
Square Footage 4,199 sqft
Price per Sqft $648
Subdivision Bothell
MLS Listing ID 2288390
Sold Date 09/06/24
Style 18 - 2 Stories w/Bsmnt
Bedrooms 5
Full Baths 2
Construction Status Presale
HOA Fees $71/mo
Year Built 2023
Annual Tax Amount $3,528
Lot Size 0.277 Acres
Lot Dimensions 12052
Property Description
Private gated community of 8 new luxury homes. Final Home Lot 1 is nearing completion. This home offers 4200sf nestled on a 12,000sf private lot. Three sides of the home are bordered by neighboring forested properties /green belt– complete privacy. Home has a covered front porch, home office/den, Great room, Formal Dining, butler's pantry, high end appliances, built in cabinets/bookshelves each side of fireplace. Covered Outdoor Living off Great RM, spacious Owner's suite w/ sitting area, fiber optics, Wired & Plumbed for A/C, 5BR, 4BA, spacious rec room with built in entertainment center and 3 car garage. Close to shopping, fine dining, wineries, biking & Hiking & near Burke-Gilman Trail. (appt only)-Owner Financing Available.
Location
State WA
County King
Area 600 - Juanita/Woodinville
Rooms
Basement Daylight
Main Level Bedrooms 1
Interior
Interior Features Bath Off Primary, Ceramic Tile, Dining Room, Fireplace, French Doors, Hardwood, High Tech Cabling, Skylight(s), Vaulted Ceiling(s), Walk-In Closet(s), Walk-In Pantry, Wall to Wall Carpet, Water Heater, Wired for Generator
Flooring Ceramic Tile, Hardwood, Carpet
Fireplaces Number 1
Fireplaces Type Gas
Fireplace true
Appliance Dishwasher(s), Double Oven, Disposal, Microwave(s), Refrigerator(s), Stove(s)/Range(s)
Exterior
Exterior Feature Wood Products
Garage Spaces 3.0
Community Features CCRs, Gated
Amenities Available Cable TV, Deck, Gated Entry, High Speed Internet, Patio, Sprinkler System
View Y/N Yes
View Territorial
Roof Type Composition
Garage Yes
Building
Lot Description Cul-De-Sac, Dead End Street, Open Space, Paved, Secluded, Sidewalk
Story Two
Builder Name Bentley North LLC
Sewer Available, Sewer Connected
Water Public
Architectural Style Craftsman
New Construction Yes
Construction Status Presale
Schools
School District Northshore
Others
Senior Community No
Read Less
Want to know what your home might be worth? Contact us for a FREE valuation!

Our team is ready to help you sell your home for the highest possible price ASAP

"Three Trees" icon indicates a listing provided courtesy of NWMLS.
GET MORE INFORMATION





